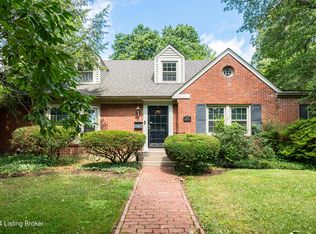Sold for $351,000
$351,000
3750 Sheridan Rd, Louisville, KY 40220
3beds
2,368sqft
Single Family Residence
Built in 1953
0.35 Acres Lot
$381,400 Zestimate®
$148/sqft
$2,211 Estimated rent
Home value
$381,400
$362,000 - $400,000
$2,211/mo
Zestimate® history
Loading...
Owner options
Explore your selling options
What's special
Move-in Ready and Turn-Key. This beautiful, spacious and versatile brick cape-cod style home in desirable Avondale features an open floor plan along with 3 bedrooms, 2.5 bathrooms, and a fully updated kitchen with bookend rooms that allow for dining in either location. The large Living Room and Sunroom Den offer you the flexibility to choose your preferred layout while the primary bedroom boasts an updated en-suite full bathroom, skylight and walk-in closet. The original hardwood floors have been professionally refinished and supplemented with additional hardwood floors throughout. The updated kitchen has been completely renovated and features custom solid wood cabinets with dual pantries, solid quartz countertops, updated dimmable lighting and porcelain tile floors which artistically curve to create a flowing transition between rooms. Natural light abounds throughout this home's many replacement windows while added touches of style, quality finishes and craftsmanship let you know how much this home has been lovingly cared for and maintained. A partially finished basement features space perfect for a theatre room, yoga/workout space, home office or whatever you can imagine in addition to a laundry room and plenty of storage. Outside, you will find a large side yard which gives this home's corner lot plenty of space to spread out, or in the back yard, an oasis of natural greenery for a great place to unwind. An attached 2-car garage makes unloading from a trip to the store a breeze and its' central location in the park-like setting of Avondale near shopping, restaurants, healthcare and a quick commute to virtually anywhere makes this home as convenient as it is lovely. All home major appliances remain with home including washer and dryer, as well as refrigerator and freezer in basement. All information and measurements may be considered reliable and gathered to the best of ability; but buyer should always verify or gather data independently.
Zillow last checked: 8 hours ago
Listing updated: January 27, 2025 at 06:09am
Listed by:
Jackie E Engle 502-888-4658,
Semonin Realtors
Bought with:
Ryan Davis, 270813
Homepage Realty
Source: GLARMLS,MLS#: 1641908
Facts & features
Interior
Bedrooms & bathrooms
- Bedrooms: 3
- Bathrooms: 3
- Full bathrooms: 2
- 1/2 bathrooms: 1
Primary bedroom
- Level: Second
Bedroom
- Level: First
Bedroom
- Level: Second
Primary bathroom
- Level: Second
Half bathroom
- Level: First
Full bathroom
- Level: Second
Den
- Level: First
Kitchen
- Level: First
Laundry
- Level: Basement
Living room
- Level: First
Other
- Level: Basement
Heating
- Forced Air, Natural Gas
Cooling
- Central Air
Features
- Basement: Partially Finished
- Number of fireplaces: 2
Interior area
- Total structure area: 1,968
- Total interior livable area: 2,368 sqft
- Finished area above ground: 1,968
- Finished area below ground: 400
Property
Parking
- Total spaces: 2
- Parking features: Attached, Driveway
- Attached garage spaces: 2
- Has uncovered spaces: Yes
Features
- Stories: 2
- Patio & porch: Patio, Porch
- Fencing: Partial
Lot
- Size: 0.35 Acres
- Features: Corner Lot, Level
Details
- Parcel number: 082D00610000
Construction
Type & style
- Home type: SingleFamily
- Architectural style: Cape Cod
- Property subtype: Single Family Residence
Materials
- Vinyl Siding, Wood Frame, Brick
- Foundation: Concrete Perimeter
- Roof: Shingle
Condition
- Year built: 1953
Utilities & green energy
- Sewer: Public Sewer
- Water: Public
- Utilities for property: Electricity Connected, Natural Gas Connected
Community & neighborhood
Location
- Region: Louisville
- Subdivision: Avondale
HOA & financial
HOA
- Has HOA: Yes
Price history
| Date | Event | Price |
|---|---|---|
| 9/8/2023 | Sold | $351,000+0.3%$148/sqft |
Source: | ||
| 8/24/2023 | Pending sale | $350,000$148/sqft |
Source: | ||
| 8/13/2023 | Contingent | $350,000$148/sqft |
Source: | ||
| 8/11/2023 | Listed for sale | $350,000-1.4%$148/sqft |
Source: | ||
| 8/2/2023 | Contingent | $355,000$150/sqft |
Source: | ||
Public tax history
| Year | Property taxes | Tax assessment |
|---|---|---|
| 2021 | $3,669 +31.7% | $254,930 +5.3% |
| 2020 | $2,785 | $242,000 |
| 2019 | $2,785 +2.9% | $242,000 |
Find assessor info on the county website
Neighborhood: Avondale Melbourne Heights
Nearby schools
GreatSchools rating
- 6/10Klondike Elementary SchoolGrades: PK-5Distance: 0.9 mi
- 5/10Westport Middle SchoolGrades: 6-8Distance: 4.3 mi
- 1/10Seneca High SchoolGrades: 9-12Distance: 1.3 mi
Get pre-qualified for a loan
At Zillow Home Loans, we can pre-qualify you in as little as 5 minutes with no impact to your credit score.An equal housing lender. NMLS #10287.
Sell for more on Zillow
Get a Zillow Showcase℠ listing at no additional cost and you could sell for .
$381,400
2% more+$7,628
With Zillow Showcase(estimated)$389,028
