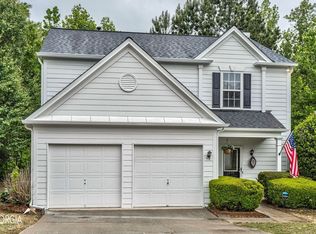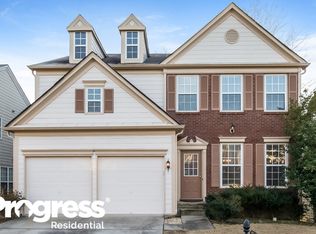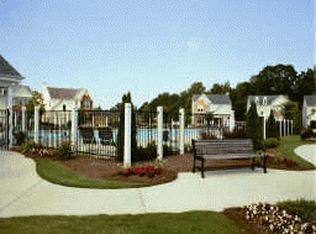Closed
$472,000
3750 Ridgefair Dr, Cumming, GA 30040
3beds
2,038sqft
Single Family Residence, Residential
Built in 2001
8,712 Square Feet Lot
$458,900 Zestimate®
$232/sqft
$2,092 Estimated rent
Home value
$458,900
$427,000 - $496,000
$2,092/mo
Zestimate® history
Loading...
Owner options
Explore your selling options
What's special
Welcome to this exquisite residence, meticulously maintained and located in the highly coveted Manchester Park community. Situated on .20 acres, this 3/2.5 home offers a move-in ready space. Upon entering the foyer, you are greeted by a stunning open floor plan featuring hardwood floors, crown molding, and an abundance of natural light. The kitchen boasts granite countertops, updated stainless appliances, ample cabinet space, a breakfast area, pantry, and provides a view to the gorgeous family room, complete with a 2-story living area, and cozy fireplace, creating the perfect space for relaxing and unwinding at the end of the day. Looking out from this area you will find a private back deck overlooking a serene, wooded area, and is the ideal location for grilling and entertaining. The formal dining area offers additional space for family gatherings, while a half bath is also conveniently located on the main level. Upstairs, discover an expansive master suite with vaulted ceilings and beautiful windows. The master bath, accessible through stylish sliding barn doors, offers a large soaking tub, double vanity, and separate shower, along with a very spacious walk-in closet. Two additional bedrooms with a shared bath, as well as a dedicated laundry room, are also located upstairs, making this space fully functional. Enjoy the pool, tennis courts, and playground area that are all within walking distance from the home. Never worry about mowing, as year round lawn care is included in the HOA. Additionally, the HVAC unit was replaced with a new one in 2023, and the roof is only seven years old. This residence is conveniently situated just one mile from GA 400 and is in close proximity to the Cumming City Center, The Collection at Forsyth, top-rated schools, and a variety of dining and entertainment options. Don't miss out! Make your appointment today, as this could be the one you are looking for!
Zillow last checked: 8 hours ago
Listing updated: March 11, 2025 at 11:00pm
Listing Provided by:
Shelly Morrow,
515 Life Real Estate Company, LLC.
Bought with:
Jordan Joiner
Lantern Real Estate Group
Source: FMLS GA,MLS#: 7501852
Facts & features
Interior
Bedrooms & bathrooms
- Bedrooms: 3
- Bathrooms: 3
- Full bathrooms: 2
- 1/2 bathrooms: 1
Primary bedroom
- Features: Oversized Master
- Level: Oversized Master
Bedroom
- Features: Oversized Master
Primary bathroom
- Features: Double Vanity, Separate Tub/Shower, Soaking Tub
Dining room
- Features: Separate Dining Room
Kitchen
- Features: Breakfast Room, Cabinets White, Pantry, Stone Counters, View to Family Room
Heating
- Natural Gas
Cooling
- Ceiling Fan(s), Central Air
Appliances
- Included: Dishwasher, Disposal, Gas Range, Gas Water Heater, Range Hood
- Laundry: Laundry Room
Features
- Cathedral Ceiling(s), Crown Molding, Double Vanity, Entrance Foyer, High Ceilings 9 ft Upper, High Ceilings 10 ft Main, High Speed Internet, Vaulted Ceiling(s), Walk-In Closet(s)
- Flooring: Carpet, Ceramic Tile, Hardwood, Other
- Windows: None
- Basement: None
- Attic: Pull Down Stairs
- Number of fireplaces: 1
- Fireplace features: Factory Built, Family Room, Gas Log, Gas Starter
- Common walls with other units/homes: No Common Walls
Interior area
- Total structure area: 2,038
- Total interior livable area: 2,038 sqft
- Finished area above ground: 2,038
Property
Parking
- Total spaces: 2
- Parking features: Attached, Garage, Garage Door Opener, Garage Faces Front, Level Driveway
- Attached garage spaces: 2
- Has uncovered spaces: Yes
Accessibility
- Accessibility features: None
Features
- Levels: Two
- Stories: 2
- Patio & porch: Deck, Front Porch
- Exterior features: None, No Dock
- Pool features: None
- Spa features: None
- Fencing: None
- Has view: Yes
- View description: Neighborhood, Rural
- Waterfront features: None
- Body of water: None
Lot
- Size: 8,712 sqft
- Features: Front Yard, Landscaped, Level, Wooded
Details
- Additional structures: None
- Parcel number: 129 230
- Other equipment: None
- Horse amenities: None
Construction
Type & style
- Home type: SingleFamily
- Architectural style: Traditional
- Property subtype: Single Family Residence, Residential
Materials
- Cement Siding
- Foundation: None
- Roof: Composition
Condition
- Resale
- New construction: No
- Year built: 2001
Utilities & green energy
- Electric: None
- Sewer: Public Sewer
- Water: Public
- Utilities for property: Cable Available, Underground Utilities
Green energy
- Energy efficient items: None
- Energy generation: None
Community & neighborhood
Security
- Security features: Smoke Detector(s)
Community
- Community features: Homeowners Assoc, Playground, Pool, Sidewalks, Street Lights, Tennis Court(s)
Location
- Region: Cumming
- Subdivision: Manchester Park
HOA & financial
HOA
- Has HOA: Yes
- HOA fee: $300 quarterly
- Services included: Maintenance Grounds, Swim, Tennis
Other
Other facts
- Road surface type: Asphalt
Price history
| Date | Event | Price |
|---|---|---|
| 2/25/2025 | Sold | $472,000-1.5%$232/sqft |
Source: | ||
| 1/2/2025 | Listed for sale | $479,000+87.3%$235/sqft |
Source: | ||
| 4/30/2020 | Sold | $255,700-3.5%$125/sqft |
Source: | ||
| 4/13/2020 | Pending sale | $265,000$130/sqft |
Source: Realty One Group Edge #8759129 Report a problem | ||
| 3/23/2020 | Listed for sale | $265,000+56.3%$130/sqft |
Source: Realty One Group Edge #8759129 Report a problem | ||
Public tax history
| Year | Property taxes | Tax assessment |
|---|---|---|
| 2024 | $3,656 +19.6% | $175,892 +8.5% |
| 2023 | $3,057 -0.5% | $162,148 +28.5% |
| 2022 | $3,070 +13.6% | $126,152 +23.3% |
Find assessor info on the county website
Neighborhood: Manchester Park
Nearby schools
GreatSchools rating
- 9/10George W. Whitlow Elementary SchoolGrades: PK-5Distance: 0.6 mi
- 5/10Otwell Middle SchoolGrades: 6-8Distance: 2.5 mi
- 8/10Forsyth Central High SchoolGrades: 9-12Distance: 2.3 mi
Schools provided by the listing agent
- Elementary: Cumming
- Middle: Otwell
- High: Forsyth Central
Source: FMLS GA. This data may not be complete. We recommend contacting the local school district to confirm school assignments for this home.
Get a cash offer in 3 minutes
Find out how much your home could sell for in as little as 3 minutes with a no-obligation cash offer.
Estimated market value
$458,900
Get a cash offer in 3 minutes
Find out how much your home could sell for in as little as 3 minutes with a no-obligation cash offer.
Estimated market value
$458,900


