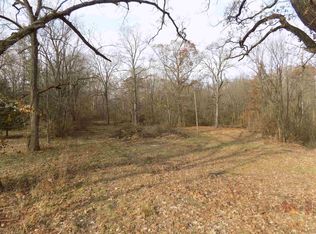Closed
$330,000
3750 Poland Hill Rd, Lafayette, IN 47909
3beds
2,258sqft
Single Family Residence
Built in 1950
1.58 Acres Lot
$-- Zestimate®
$--/sqft
$2,037 Estimated rent
Home value
Not available
Estimated sales range
Not available
$2,037/mo
Zestimate® history
Loading...
Owner options
Explore your selling options
What's special
If you're looking for a quiet spot to land each day, this house offers just that! Sitting on just over an acre and a half, this 3 bed/2 bath with 2,258 sqft is adorably landscaped, has raised garden beds already in place, and a detached garage large enough for anything you may need. Inside you'll find charming brick, hardwood floors, hints of wood and beams, and arched openings. Kitchen is spacious with room for a breakfast table, and separate dining area would allow for a larger table as well. An abundance of windows fill the home with natural light, and offer fantastic views of the property. Outside feels private and serene, yet you'll be close to all the conveniences of town! You'll feel you've stepped back to simpler times with this one; it really is a must-see!
Zillow last checked: 8 hours ago
Listing updated: May 01, 2025 at 01:12pm
Listed by:
Laura Coles laurarcoles@gmail.com,
Keller Williams Realty Group
Bought with:
Aaron Walker, RB17002150
F.C. Tucker/Shook
Source: IRMLS,MLS#: 202506544
Facts & features
Interior
Bedrooms & bathrooms
- Bedrooms: 3
- Bathrooms: 2
- Full bathrooms: 2
- Main level bedrooms: 1
Bedroom 1
- Level: Main
Bedroom 2
- Level: Upper
Dining room
- Level: Main
- Area: 154
- Dimensions: 14 x 11
Family room
- Level: Main
- Area: 396
- Dimensions: 36 x 11
Kitchen
- Level: Main
- Area: 120
- Dimensions: 12 x 10
Living room
- Level: Main
- Area: 238
- Dimensions: 17 x 14
Heating
- Propane, Forced Air
Cooling
- Central Air
Appliances
- Included: Disposal, Dishwasher, Microwave, Refrigerator, Electric Cooktop, Electric Oven, Electric Water Heater, Water Softener Owned
- Laundry: Electric Dryer Hookup, Main Level, Washer Hookup
Features
- Ceiling Fan(s), Vaulted Ceiling(s), Walk-In Closet(s), Natural Woodwork, Main Level Bedroom Suite
- Flooring: Hardwood, Carpet, Tile
- Basement: Crawl Space,Cellar,Unfinished,Brick
- Number of fireplaces: 1
- Fireplace features: Living Room, Wood Burning
Interior area
- Total structure area: 2,558
- Total interior livable area: 2,258 sqft
- Finished area above ground: 2,258
- Finished area below ground: 0
Property
Parking
- Total spaces: 3
- Parking features: Detached, Concrete, Gravel
- Garage spaces: 3
- Has uncovered spaces: Yes
Features
- Levels: One and One Half
- Stories: 1
- Patio & porch: Deck
Lot
- Size: 1.58 Acres
- Dimensions: 185x378
- Features: Few Trees, 0-2.9999
Details
- Additional structures: Shed
- Parcel number: 791108176003.000033
- Zoning: R1
Construction
Type & style
- Home type: SingleFamily
- Property subtype: Single Family Residence
Materials
- Vinyl Siding
- Roof: Shingle
Condition
- New construction: No
- Year built: 1950
Utilities & green energy
- Sewer: City
- Water: Well
Community & neighborhood
Location
- Region: Lafayette
- Subdivision: None
Other
Other facts
- Listing terms: Cash,Conventional,VA Loan
Price history
| Date | Event | Price |
|---|---|---|
| 4/30/2025 | Sold | $330,000-1.5% |
Source: | ||
| 3/28/2025 | Pending sale | $334,900 |
Source: | ||
| 3/13/2025 | Price change | $334,900+1.5% |
Source: | ||
| 3/11/2025 | Price change | $330,000-1.5% |
Source: | ||
| 3/3/2025 | Listed for sale | $334,900+18.8% |
Source: | ||
Public tax history
| Year | Property taxes | Tax assessment |
|---|---|---|
| 2024 | $1,830 +25.2% | $183,700 +4.9% |
| 2023 | $1,461 +5% | $175,200 +25.4% |
| 2022 | $1,392 +7.6% | $139,700 +4.3% |
Find assessor info on the county website
Neighborhood: 47909
Nearby schools
GreatSchools rating
- 5/10Wea Ridge Elementary SchoolGrades: K-5Distance: 1.4 mi
- 7/10Wea Ridge Middle SchoolGrades: 6-8Distance: 1.5 mi
- 9/10Mccutcheon High SchoolGrades: 9-12Distance: 1.8 mi
Schools provided by the listing agent
- Elementary: Wea Ridge
- Middle: Wea Ridge
- High: Mc Cutcheon
- District: Tippecanoe School Corp.
Source: IRMLS. This data may not be complete. We recommend contacting the local school district to confirm school assignments for this home.
Get pre-qualified for a loan
At Zillow Home Loans, we can pre-qualify you in as little as 5 minutes with no impact to your credit score.An equal housing lender. NMLS #10287.
