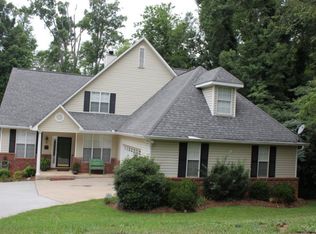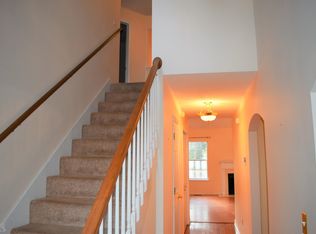A true gem in the heart of Overlook. This 3 level home offers 4 bedrooms and 2.5 baths. Master is located on main. A spectacular kitchen opens up to a spacious family room complete with fireplace. There is an unexpected surprise in the 1500 sqft partially finished basement. This space has endless possibilities, such as in-law suite, additional bedrooms, or spacious workshop. You are only limited by your imagination! Come see this treasure, today!!
This property is off market, which means it's not currently listed for sale or rent on Zillow. This may be different from what's available on other websites or public sources.


