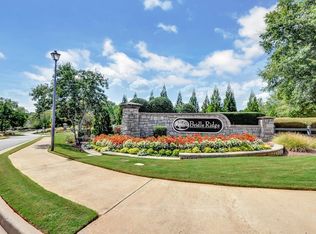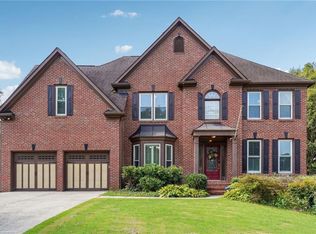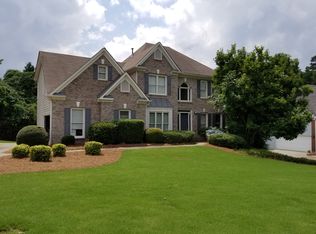Closed
$805,000
3750 Old Path Xing, Suwanee, GA 30024
5beds
4,923sqft
Single Family Residence, Residential
Built in 2001
0.35 Acres Lot
$789,000 Zestimate®
$164/sqft
$4,057 Estimated rent
Home value
$789,000
$734,000 - $852,000
$4,057/mo
Zestimate® history
Loading...
Owner options
Explore your selling options
What's special
Welcome to your dream home in the highly sought-after Bridle Ridge Swim and Tennis Community! This expansive 5-bedroom, 5-bathroom residence spans over 5000 square feet over three levels, offering ample space for comfortable living and entertaining. Located in the top-rated Lambert School District, this home provides an ideal setting for families seeking both sense of community and convenience. This home is ready for your personal touch. Imagine customizing each room to reflect your unique style and preferences. The spacious kitchen, cozy family room, and elegant dining area provide the perfect backdrop for creating lasting memories. main floor bedroom and full bath make it ideal for an inlaw suite or guest bedroom. Eat in kitchen is open to the family boasting two storey ceilings. There are 3 spaces for a huge pantry including a huge pantry that has roughed in plumbing to be converted to main floor laundry. Upstairs you will find 4 bedrooms and three bathrooms including an oversized master suite with dual closets and a large 5-piece ensite. Step inside to discover a well-designed floor plan that includes a fully finished basement, perfect for an in-law suite or a teenager's haven. This versatile space offers endless possibilities, whether you envision a private guest retreat, a home office, or a game room. The Bridle Ridge community is renowned for its active social committee and outstanding amenities, including swimming pools and tennis courts. You'll enjoy a vibrant neighborhood atmosphere with events and activities for all ages, making it easy to connect with your neighbors. Conveniently located near top-notch amenities, you’ll have quick access to premier shopping destinations like The Collections and Halcyon, as well as a variety of restaurants and entertainment options. Everything you need is just a short drive away. Don't miss out on this amazing opportunity to make this house your home at an incredible price. Schedule a tour today and experience the potential of this exceptional property in Bridle Ridge!
Zillow last checked: 8 hours ago
Listing updated: July 12, 2024 at 12:18am
Listing Provided by:
Didi Rasmussen,
Gemba Real Estate
Bought with:
SCOTT HAMILTON, 324738
EXP Realty, LLC.
Source: FMLS GA,MLS#: 7405216
Facts & features
Interior
Bedrooms & bathrooms
- Bedrooms: 5
- Bathrooms: 5
- Full bathrooms: 5
- Main level bathrooms: 1
- Main level bedrooms: 1
Primary bedroom
- Features: Oversized Master
- Level: Oversized Master
Bedroom
- Features: Oversized Master
Primary bathroom
- Features: Double Vanity, Separate Tub/Shower, Soaking Tub
Dining room
- Features: Seats 12+, Separate Dining Room
Kitchen
- Features: Breakfast Room, Cabinets Stain, Eat-in Kitchen, Kitchen Island, Pantry Walk-In, View to Family Room
Heating
- Central
Cooling
- Ceiling Fan(s), Central Air
Appliances
- Included: Dishwasher, Double Oven, Microwave, Refrigerator
- Laundry: In Basement, Main Level
Features
- Bookcases, Crown Molding, Double Vanity, Entrance Foyer 2 Story, High Ceilings 9 ft Main, Vaulted Ceiling(s), Walk-In Closet(s)
- Flooring: Carpet, Ceramic Tile, Hardwood
- Windows: Bay Window(s)
- Basement: Daylight,Exterior Entry,Finished,Finished Bath,Full,Walk-Out Access
- Number of fireplaces: 1
- Fireplace features: Family Room, Gas Log
- Common walls with other units/homes: No Common Walls
Interior area
- Total structure area: 4,923
- Total interior livable area: 4,923 sqft
- Finished area above ground: 3,332
- Finished area below ground: 1,170
Property
Parking
- Total spaces: 2
- Parking features: Attached, Garage, Garage Door Opener, Garage Faces Side, Kitchen Level
- Attached garage spaces: 2
Accessibility
- Accessibility features: None
Features
- Levels: Two
- Stories: 2
- Patio & porch: Deck
- Exterior features: Garden, Rain Gutters, No Dock
- Pool features: None
- Spa features: Community
- Fencing: Back Yard,Wood
- Has view: Yes
- View description: Other
- Waterfront features: None
- Body of water: None
Lot
- Size: 0.35 Acres
- Features: Back Yard, Front Yard, Landscaped, Rectangular Lot
Details
- Additional structures: None
- Parcel number: 113 636
- Other equipment: Irrigation Equipment
- Horse amenities: None
Construction
Type & style
- Home type: SingleFamily
- Architectural style: Traditional
- Property subtype: Single Family Residence, Residential
Materials
- Brick Front
- Foundation: Concrete Perimeter
- Roof: Composition
Condition
- Resale
- New construction: No
- Year built: 2001
Utilities & green energy
- Electric: 110 Volts
- Sewer: Public Sewer
- Water: Public
- Utilities for property: Cable Available, Electricity Available, Natural Gas Available, Phone Available, Sewer Available, Underground Utilities, Water Available
Green energy
- Energy efficient items: None
- Energy generation: None
Community & neighborhood
Security
- Security features: Smoke Detector(s)
Community
- Community features: Clubhouse, Homeowners Assoc, Near Schools, Near Shopping, Near Trails/Greenway, Pickleball, Playground, Pool, Sidewalks, Street Lights, Tennis Court(s)
Location
- Region: Suwanee
- Subdivision: Bridle Ridge
HOA & financial
HOA
- Has HOA: Yes
- HOA fee: $1,200 annually
- Services included: Swim, Tennis, Trash
Other
Other facts
- Listing terms: 1031 Exchange,Cash,Conventional,FHA,VA Loan
- Road surface type: Asphalt
Price history
| Date | Event | Price |
|---|---|---|
| 7/9/2024 | Sold | $805,000+11%$164/sqft |
Source: | ||
| 6/24/2024 | Pending sale | $725,000$147/sqft |
Source: | ||
| 6/17/2024 | Listed for sale | $725,000$147/sqft |
Source: | ||
Public tax history
| Year | Property taxes | Tax assessment |
|---|---|---|
| 2024 | $1,174 +7.5% | $313,976 +5.6% |
| 2023 | $1,092 -6.8% | $297,380 +19.9% |
| 2022 | $1,172 +4% | $248,116 +24.1% |
Find assessor info on the county website
Neighborhood: Bridle Ridge
Nearby schools
GreatSchools rating
- 8/10Brookwood Elementary SchoolGrades: PK-5Distance: 0.7 mi
- 8/10South Forsyth Middle SchoolGrades: 6-8Distance: 2.3 mi
- 10/10Lambert High SchoolGrades: 9-12Distance: 2.3 mi
Schools provided by the listing agent
- Elementary: Brookwood - Forsyth
- Middle: South Forsyth
- High: Lambert
Source: FMLS GA. This data may not be complete. We recommend contacting the local school district to confirm school assignments for this home.
Get a cash offer in 3 minutes
Find out how much your home could sell for in as little as 3 minutes with a no-obligation cash offer.
Estimated market value
$789,000
Get a cash offer in 3 minutes
Find out how much your home could sell for in as little as 3 minutes with a no-obligation cash offer.
Estimated market value
$789,000


