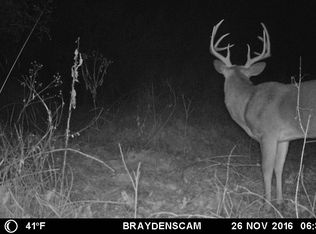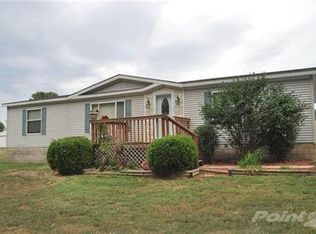Quite country setting with creeks, valleys & hills surrounding. 31 acres, shop, garden, landscaped & fencing around a 2400 /- sqft home. 3 bedrooms & 2 1/2 bathrooms on main floor with a second living area/office and bedroom upstairs. New flooring in most of home andfresh paint. New appliances, counter tops, sink and fixtures make it bright and super clean! Just 23 miles to Springfield
This property is off market, which means it's not currently listed for sale or rent on Zillow. This may be different from what's available on other websites or public sources.


