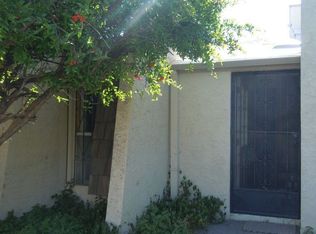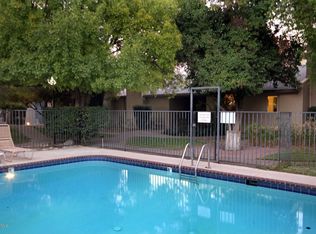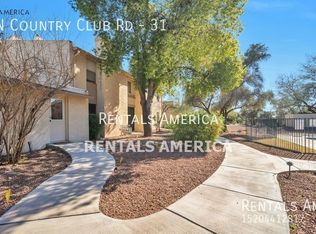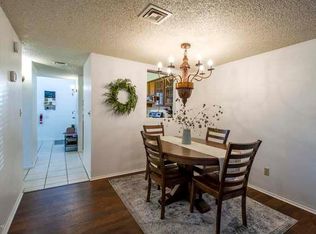Large 2 BED, 2 BATH 2-story unit featuring a townhouse style floor plan. Gated entry welcomes you to the foyer and spacious living and dining areas w/high vaulted ceilings with large skylights, wood fireplace, stained concrete floor. Private patio opens directly to a gated courtyard with lush mature landscape. Roomy loft-style owner's suite has a balcony with amazing mountain views and a full-bath. 2nd bedroom and full guest bath are on the 1st floor. Updated double-pane Pella windows and doors. 1 car garage with 3 storage rooms. Acre plus courtyard with sparkling community pool . Landlord covers water, garbage, pest, and landscaping. Ideal central location close to The Loop, Racquet Club, Brandi Fenton park, the JCC, TMC and just 4 miles from the U of A campus. Renter is responsible for electric. Owner pays for water and garbage. First month lease and deposit due upon signing lease.
This property is off market, which means it's not currently listed for sale or rent on Zillow. This may be different from what's available on other websites or public sources.



