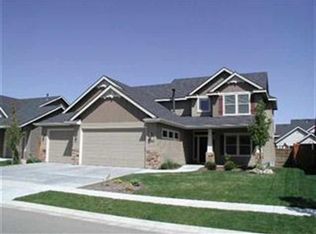Sold
Price Unknown
3750 N Colbourne Way, Meridian, ID 83646
4beds
3baths
2,194sqft
Single Family Residence
Built in 2004
8,450.64 Square Feet Lot
$578,400 Zestimate®
$--/sqft
$2,590 Estimated rent
Home value
$578,400
$538,000 - $625,000
$2,590/mo
Zestimate® history
Loading...
Owner options
Explore your selling options
What's special
Welcome home to this beautiful corner lot residence, just one block from the community pool & park. Located in a safe & highly sought-after neighborhood w/extensive walking paths. Centrally located close to Settlers Park, The Village, Rocky Mtn High School, shopping & restaurants. The main level boasts 3 bedrooms & 2 bathrooms, w/storage space around every corner & hardwood floors. The master suite features dual vanities, two separate walk-in closets, shower, & soaker tub. Upstairs, the 4th bedroom & full bathroom is perfect as a second master, junior suite, guest room, etc. Entertain in the spacious kitchen w/granite counters, gas range, pantry, & breakfast bar. Step into the generous sized laundry room w/an extra deep sink & additional storage closet. Or cozy up w/your favorite book by the gas fireplace. Oversized 3-car garage includes a man door to access the fully fenced backyard w/ease.
Zillow last checked: 8 hours ago
Listing updated: September 27, 2024 at 12:17pm
Listed by:
Liz Holliday 208-391-9741,
Keller Williams Realty Boise,
David Munson 208-412-0313,
Keller Williams Realty Boise
Bought with:
Jaime Huerta
Homes of Idaho
Source: IMLS,MLS#: 98918878
Facts & features
Interior
Bedrooms & bathrooms
- Bedrooms: 4
- Bathrooms: 3
- Main level bathrooms: 2
- Main level bedrooms: 3
Primary bedroom
- Level: Main
Bedroom 2
- Level: Main
Bedroom 3
- Level: Main
Bedroom 4
- Level: Upper
Kitchen
- Level: Main
Living room
- Level: Main
Heating
- Forced Air, Natural Gas
Cooling
- Central Air
Appliances
- Included: Gas Water Heater, Dishwasher, Disposal, Microwave, Oven/Range Freestanding, Refrigerator, Gas Range
Features
- Bath-Master, Bed-Master Main Level, Two Master Bedrooms, Double Vanity, Walk-In Closet(s), Breakfast Bar, Pantry, Kitchen Island, Granite Counters, Number of Baths Main Level: 2, Number of Baths Upper Level: 1
- Has basement: No
- Number of fireplaces: 1
- Fireplace features: One, Gas
Interior area
- Total structure area: 2,194
- Total interior livable area: 2,194 sqft
- Finished area above ground: 2,194
- Finished area below ground: 0
Property
Parking
- Total spaces: 3
- Parking features: Attached, Driveway
- Attached garage spaces: 3
- Has uncovered spaces: Yes
Features
- Levels: Single w/ Upstairs Bonus Room
- Patio & porch: Covered Patio/Deck
- Pool features: Community, Pool
Lot
- Size: 8,450 sqft
- Dimensions: 110 x 80
- Features: Standard Lot 6000-9999 SF, Garden, Irrigation Available, Sidewalks, Corner Lot, Auto Sprinkler System, Full Sprinkler System, Pressurized Irrigation Sprinkler System
Details
- Parcel number: R7288590380
- Zoning: City of Meridian-R-8
Construction
Type & style
- Home type: SingleFamily
- Property subtype: Single Family Residence
Materials
- Stone, HardiPlank Type
- Foundation: Crawl Space
- Roof: Architectural Style
Condition
- Year built: 2004
Utilities & green energy
- Water: Public
- Utilities for property: Sewer Connected, Cable Connected, Broadband Internet
Community & neighborhood
Location
- Region: Meridian
- Subdivision: Heritage Common
HOA & financial
HOA
- Has HOA: Yes
- HOA fee: $600 annually
Other
Other facts
- Listing terms: Cash,Conventional,FHA,VA Loan
- Ownership: Fee Simple
- Road surface type: Paved
Price history
Price history is unavailable.
Public tax history
| Year | Property taxes | Tax assessment |
|---|---|---|
| 2025 | $1,944 -2.2% | $536,100 +4% |
| 2024 | $1,989 -20.1% | $515,500 +4.1% |
| 2023 | $2,489 +6.8% | $495,000 -16.6% |
Find assessor info on the county website
Neighborhood: 83646
Nearby schools
GreatSchools rating
- 10/10Prospect Elementary SchoolGrades: PK-5Distance: 0.4 mi
- 9/10Heritage Middle SchoolGrades: 6-8Distance: 1 mi
- 9/10Rocky Mountain High SchoolGrades: 9-12Distance: 1.9 mi
Schools provided by the listing agent
- Elementary: Prospect
- Middle: Heritage Middle School
- High: Rocky Mountain
- District: West Ada School District
Source: IMLS. This data may not be complete. We recommend contacting the local school district to confirm school assignments for this home.
