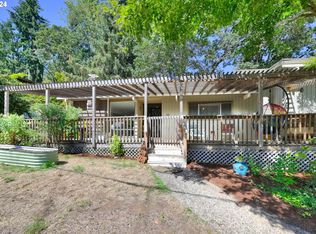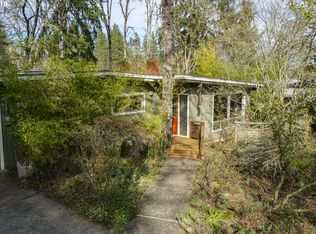Sold
$755,000
3750 Key Ct, Eugene, OR 97405
4beds
1,972sqft
Residential, Single Family Residence
Built in 1954
0.31 Acres Lot
$755,700 Zestimate®
$383/sqft
$2,992 Estimated rent
Home value
$755,700
$688,000 - $831,000
$2,992/mo
Zestimate® history
Loading...
Owner options
Explore your selling options
What's special
Denorval Unthank, Jr., local architect and namesake of Unthank Hall at the UO, designed this classic midcentury modern architectural gem in 1954. Now it's your chance to own a piece of design history. The owners have lovingly restored this home in the MCM style with all of the modern updates, new electrical, central heating and cooling, new plumbing, modern kitchen with new electric range and retro refrigerator. Windows and blinds are highly energy efficient. New water conserving toilets in updated period design bathrooms. Hardwood floors lead you to the peaceful bedrooms facing gardens and sunshine. Separate guest suite with full bath and private entrance for family and friends. Step out into the backyard patio area cover by white and lavender Japanese wisteria to the meticulously designed and maintained garden. The large barn is the perfect shop, art studio or possible ADU. There are fruit trees, raspberries, marionberries and figs to gather and separate fenced, organic garden beds as well. The hot tub off of the primary bedroom stays. 220v EV charge plug in the carport. The beauty of midcentury modern with todays modern conveniences.
Zillow last checked: 8 hours ago
Listing updated: July 18, 2024 at 01:58am
Listed by:
Randy Jeremiah 541-514-0516,
Hybrid Real Estate
Bought with:
Keri Warner, 201216945
Coldwell Banker Professional Group
Source: RMLS (OR),MLS#: 24135332
Facts & features
Interior
Bedrooms & bathrooms
- Bedrooms: 4
- Bathrooms: 3
- Full bathrooms: 2
- Partial bathrooms: 1
- Main level bathrooms: 2
Primary bedroom
- Features: Exterior Entry, Hardwood Floors
- Level: Main
Bedroom 2
- Features: Hardwood Floors
- Level: Main
Bedroom 3
- Features: Hardwood Floors
- Level: Main
Bedroom 4
- Level: Main
Dining room
- Level: Main
Family room
- Level: Upper
Kitchen
- Level: Main
Living room
- Level: Main
Heating
- Heat Pump
Cooling
- Heat Pump
Appliances
- Included: Dishwasher, Disposal, Free-Standing Refrigerator, Water Purifier, Electric Water Heater
Features
- Soaking Tub, Vaulted Ceiling(s), Pantry
- Flooring: Hardwood
- Basement: Crawl Space
- Number of fireplaces: 2
- Fireplace features: Gas, Wood Burning
Interior area
- Total structure area: 1,972
- Total interior livable area: 1,972 sqft
Property
Parking
- Total spaces: 1
- Parking features: Carport, Covered, Attached
- Attached garage spaces: 1
- Has carport: Yes
Accessibility
- Accessibility features: Walkin Shower, Accessibility
Features
- Stories: 2
- Patio & porch: Patio
- Exterior features: Garden, Exterior Entry
- Has spa: Yes
- Spa features: Free Standing Hot Tub
- Fencing: Fenced
- Has view: Yes
- View description: Trees/Woods
Lot
- Size: 0.31 Acres
- Features: Cul-De-Sac, Level, Secluded, Trees, SqFt 10000 to 14999
Details
- Additional structures: Outbuilding, ToolShed
- Parcel number: 0642650
Construction
Type & style
- Home type: SingleFamily
- Architectural style: Mid Century Modern
- Property subtype: Residential, Single Family Residence
Materials
- Cedar
- Roof: Membrane
Condition
- Restored
- New construction: No
- Year built: 1954
Utilities & green energy
- Gas: Gas
- Sewer: Public Sewer
- Water: Public
Green energy
- Water conservation: Dual Flush Toilet
Community & neighborhood
Location
- Region: Eugene
Other
Other facts
- Listing terms: Cash,Conventional
- Road surface type: Paved
Price history
| Date | Event | Price |
|---|---|---|
| 7/17/2024 | Sold | $755,000+4.1%$383/sqft |
Source: | ||
| 6/18/2024 | Pending sale | $725,000$368/sqft |
Source: | ||
| 6/13/2024 | Listed for sale | $725,000+69.8%$368/sqft |
Source: | ||
| 12/22/2017 | Sold | $427,000+10.9%$217/sqft |
Source: | ||
| 12/5/2017 | Pending sale | $385,000$195/sqft |
Source: Windermere Real Estate/Lane County #17608214 Report a problem | ||
Public tax history
| Year | Property taxes | Tax assessment |
|---|---|---|
| 2025 | $5,801 +1.3% | $297,756 +3% |
| 2024 | $5,729 +2.6% | $289,084 +3% |
| 2023 | $5,583 +4% | $280,665 +3% |
Find assessor info on the county website
Neighborhood: Crest Drive
Nearby schools
GreatSchools rating
- 9/10Edgewood Community Elementary SchoolGrades: K-5Distance: 0.9 mi
- 3/10Spencer Butte Middle SchoolGrades: 6-8Distance: 0.7 mi
- 8/10South Eugene High SchoolGrades: 9-12Distance: 1.7 mi
Schools provided by the listing agent
- Elementary: Edgewood
- Middle: Spencer Butte
- High: South Eugene
Source: RMLS (OR). This data may not be complete. We recommend contacting the local school district to confirm school assignments for this home.
Get pre-qualified for a loan
At Zillow Home Loans, we can pre-qualify you in as little as 5 minutes with no impact to your credit score.An equal housing lender. NMLS #10287.
Sell with ease on Zillow
Get a Zillow Showcase℠ listing at no additional cost and you could sell for —faster.
$755,700
2% more+$15,114
With Zillow Showcase(estimated)$770,814

