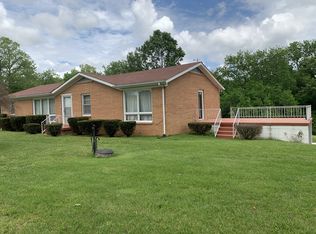Closed
$425,000
3750 Kedron Rd, Spring Hill, TN 37174
3beds
1,598sqft
Single Family Residence, Residential
Built in 2010
1 Acres Lot
$432,900 Zestimate®
$266/sqft
$2,156 Estimated rent
Home value
$432,900
$411,000 - $455,000
$2,156/mo
Zestimate® history
Loading...
Owner options
Explore your selling options
What's special
Welcome to 3570 Kedron Rd in beautiful Spring Hill, Tennessee! Close to I-65, this 3 bedroom, 2 bathroom 1598 square foot home has a split floor plan with primary bedroom featuring an en suite and walk-in closet. Vaulted ceilings in main living area and tray ceiling in primary. Enjoy your privacy fenced-in backyard with room to play and entertain. The new HVAC system was installed in 2021 so you can enjoy worry-free living for years to come. Shopping, restaurants and entertainment are conveniently located nearby. Contact us today to book your private viewing of this spectacular home! Showings will begin after open house on Saturday May 13th from 11:00 am to 1:00 pm.
Zillow last checked: 8 hours ago
Listing updated: June 27, 2023 at 04:50pm
Listing Provided by:
Tammy Clark 931-200-3637,
Coldwell Banker Southern Realty
Bought with:
Lee Stinson, 345419
One Stop Realty and Auction
Source: RealTracs MLS as distributed by MLS GRID,MLS#: 2517509
Facts & features
Interior
Bedrooms & bathrooms
- Bedrooms: 3
- Bathrooms: 2
- Full bathrooms: 2
- Main level bedrooms: 3
Bedroom 1
- Features: Walk-In Closet(s)
- Level: Walk-In Closet(s)
- Area: 210 Square Feet
- Dimensions: 14x15
Bedroom 2
- Area: 132 Square Feet
- Dimensions: 12x11
Bedroom 3
- Area: 132 Square Feet
- Dimensions: 12x11
Kitchen
- Features: Eat-in Kitchen
- Level: Eat-in Kitchen
Living room
- Features: Combination
- Level: Combination
Heating
- Central, Electric
Cooling
- Central Air, Electric
Appliances
- Included: Dishwasher, Microwave, Refrigerator, Electric Oven, Electric Range
- Laundry: Utility Connection
Features
- Walk-In Closet(s), Primary Bedroom Main Floor, High Speed Internet
- Flooring: Carpet, Laminate, Tile
- Basement: Slab
- Has fireplace: No
Interior area
- Total structure area: 1,598
- Total interior livable area: 1,598 sqft
- Finished area above ground: 1,598
Property
Parking
- Total spaces: 2
- Parking features: Garage Door Opener, Garage Faces Side, Concrete, Driveway
- Garage spaces: 2
- Has uncovered spaces: Yes
Features
- Levels: One
- Stories: 1
- Patio & porch: Porch, Covered, Patio
- Fencing: Back Yard
Lot
- Size: 1 Acres
Details
- Parcel number: 043 00201 000
- Special conditions: Standard
Construction
Type & style
- Home type: SingleFamily
- Architectural style: Ranch
- Property subtype: Single Family Residence, Residential
Materials
- Masonite
- Roof: Asphalt
Condition
- New construction: No
- Year built: 2010
Utilities & green energy
- Sewer: Septic Tank
- Water: Public
- Utilities for property: Electricity Available, Water Available
Community & neighborhood
Location
- Region: Spring Hill
Price history
| Date | Event | Price |
|---|---|---|
| 6/27/2023 | Sold | $425,000$266/sqft |
Source: | ||
| 5/21/2023 | Contingent | $425,000$266/sqft |
Source: | ||
| 5/13/2023 | Listed for sale | $425,000+44.1%$266/sqft |
Source: | ||
| 6/15/2020 | Sold | $295,000-1.6%$185/sqft |
Source: | ||
| 4/30/2020 | Listed for sale | $299,900+114.2%$188/sqft |
Source: Keller Williams Realty #2143372 Report a problem | ||
Public tax history
| Year | Property taxes | Tax assessment |
|---|---|---|
| 2024 | $1,687 | $63,675 |
| 2023 | $1,687 | $63,675 |
| 2022 | $1,687 +21.7% | $63,675 +44.4% |
Find assessor info on the county website
Neighborhood: 37174
Nearby schools
GreatSchools rating
- 6/10Battle Creek Elementary SchoolGrades: PK-4Distance: 0.9 mi
- 7/10Battle Creek Middle SchoolGrades: 5-8Distance: 1.4 mi
- 4/10Spring Hill High SchoolGrades: 9-12Distance: 2.8 mi
Schools provided by the listing agent
- Elementary: Marvin Wright Elementary School
- Middle: Spring Hill Middle School
- High: Spring Hill High School
Source: RealTracs MLS as distributed by MLS GRID. This data may not be complete. We recommend contacting the local school district to confirm school assignments for this home.
Get a cash offer in 3 minutes
Find out how much your home could sell for in as little as 3 minutes with a no-obligation cash offer.
Estimated market value
$432,900
Get a cash offer in 3 minutes
Find out how much your home could sell for in as little as 3 minutes with a no-obligation cash offer.
Estimated market value
$432,900
