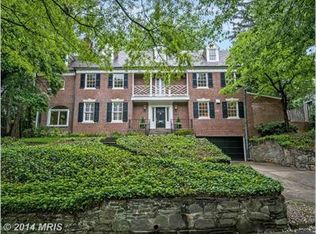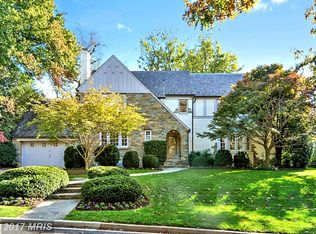Expanded/Renovated 4 level colonial with 5BR/4.5BA w/ large flat rear garden. Expansive top line kit with lux great room w/cathedral ceilings, fireplace and glass doors w/access to garden & patio, traditional formal living room w/fireplace & doors to patio/garden, den, formal dining room w/bay window, MBR w/huge walk-in & marble MBR w/separate shower & tub. 1800 bottle wine rm and attached garage.
This property is off market, which means it's not currently listed for sale or rent on Zillow. This may be different from what's available on other websites or public sources.

