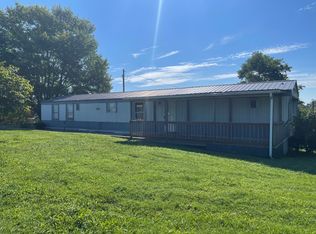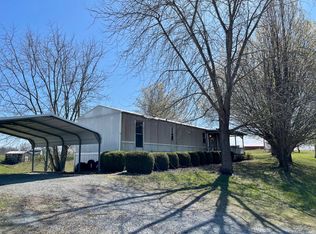Beautiful custom brick home sitting on 3.86 acres with the most stunning "country-feel" view. 4.5 miles from the parkway, it includes 24x48 metal garage, and another detached building. It has a 2 car garage drive in full basement. This home is move-in-ready for its new owners! Kettle in fireplace is reserved along with the sinks in the garage. A must see to appreciate.
This property is off market, which means it's not currently listed for sale or rent on Zillow. This may be different from what's available on other websites or public sources.


