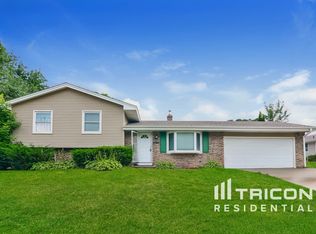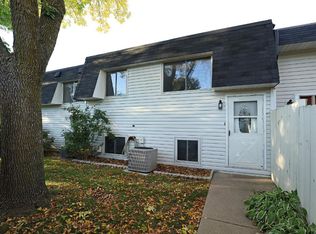Closed
$361,000
3750 75th St E, Inver Grove Heights, MN 55076
3beds
1,742sqft
Single Family Residence
Built in 1969
10,018.8 Square Feet Lot
$353,000 Zestimate®
$207/sqft
$2,312 Estimated rent
Home value
$353,000
$328,000 - $381,000
$2,312/mo
Zestimate® history
Loading...
Owner options
Explore your selling options
What's special
Spacious 3-bedroom, 2-bath single-level home on a fenced corner lot in a desirable neighborhood. Features cherry wood floors, stainless steel appliances, and a freshly painted interior. Enjoy a cozy lower-level family room with a gas fireplace, a brand-new half bath, and new LVP flooring. Includes a heated attached garage for year-round comfort. Move-in ready and perfect for modern living.
Zillow last checked: 8 hours ago
Listing updated: May 30, 2025 at 09:05am
Listed by:
Coreen Mishler 612-702-5604,
LPT Realty, LLC
Bought with:
Griffin James Conway
Algo Realty Inc
Source: NorthstarMLS as distributed by MLS GRID,MLS#: 6702895
Facts & features
Interior
Bedrooms & bathrooms
- Bedrooms: 3
- Bathrooms: 2
- Full bathrooms: 1
- 1/2 bathrooms: 1
Bedroom 1
- Level: Main
- Area: 140 Square Feet
- Dimensions: 14 x 10
Bedroom 2
- Level: Main
- Area: 120 Square Feet
- Dimensions: 12 x 10
Bedroom 3
- Level: Main
- Area: 90 Square Feet
- Dimensions: 10 x 9
Dining room
- Level: Main
- Area: 100 Square Feet
- Dimensions: 10 x 10
Family room
- Level: Lower
- Area: 546 Square Feet
- Dimensions: 42 x 13
Kitchen
- Level: Main
- Area: 90 Square Feet
- Dimensions: 10 x 9
Living room
- Level: Main
- Area: 221 Square Feet
- Dimensions: 17 x 13
Heating
- Forced Air
Cooling
- Central Air
Appliances
- Included: Dishwasher, Dryer, Microwave, Range, Refrigerator, Washer
Features
- Basement: Block,Finished,Full
- Number of fireplaces: 1
- Fireplace features: Circulating, Family Room, Gas, Stone
Interior area
- Total structure area: 1,742
- Total interior livable area: 1,742 sqft
- Finished area above ground: 1,056
- Finished area below ground: 686
Property
Parking
- Total spaces: 2
- Parking features: Attached, Concrete, Garage Door Opener, Heated Garage
- Attached garage spaces: 2
- Has uncovered spaces: Yes
Accessibility
- Accessibility features: None
Features
- Levels: One
- Stories: 1
- Patio & porch: Composite Decking
- Fencing: Chain Link
Lot
- Size: 10,018 sqft
- Dimensions: 85 x 120
- Features: Corner Lot
Details
- Foundation area: 1056
- Parcel number: 201142003070
- Zoning description: Residential-Single Family
Construction
Type & style
- Home type: SingleFamily
- Property subtype: Single Family Residence
Materials
- Brick/Stone, Vinyl Siding, Block
- Roof: Age Over 8 Years
Condition
- Age of Property: 56
- New construction: No
- Year built: 1969
Utilities & green energy
- Electric: Circuit Breakers, 200+ Amp Service
- Gas: Natural Gas
- Sewer: City Sewer/Connected
- Water: City Water/Connected
Community & neighborhood
Location
- Region: Inver Grove Heights
HOA & financial
HOA
- Has HOA: No
Price history
| Date | Event | Price |
|---|---|---|
| 5/29/2025 | Sold | $361,000+4.6%$207/sqft |
Source: | ||
| 4/29/2025 | Pending sale | $345,000$198/sqft |
Source: | ||
| 4/18/2025 | Listed for sale | $345,000+24.6%$198/sqft |
Source: | ||
| 10/14/2020 | Sold | $276,845$159/sqft |
Source: Public Record | ||
Public tax history
| Year | Property taxes | Tax assessment |
|---|---|---|
| 2023 | $3,232 +2% | $320,100 +1.1% |
| 2022 | $3,168 +5.2% | $316,700 +17.3% |
| 2021 | $3,010 -6.8% | $270,000 +9.8% |
Find assessor info on the county website
Neighborhood: 55076
Nearby schools
GreatSchools rating
- 5/10Hilltop Elementary SchoolGrades: PK-5Distance: 1 mi
- 4/10Inver Grove Heights Middle SchoolGrades: 6-8Distance: 1 mi
- 5/10Simley Senior High SchoolGrades: 9-12Distance: 1 mi
Get a cash offer in 3 minutes
Find out how much your home could sell for in as little as 3 minutes with a no-obligation cash offer.
Estimated market value
$353,000
Get a cash offer in 3 minutes
Find out how much your home could sell for in as little as 3 minutes with a no-obligation cash offer.
Estimated market value
$353,000

