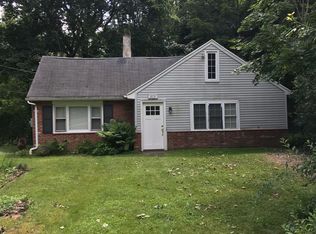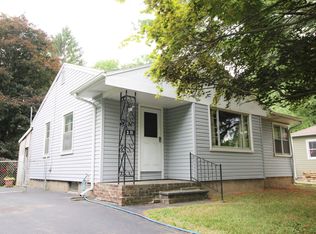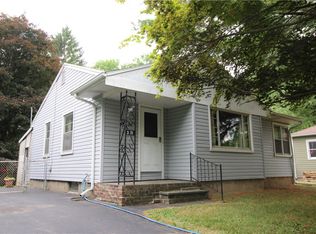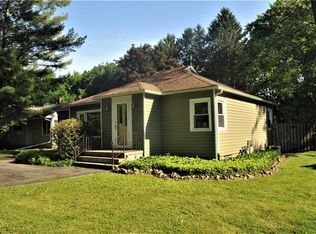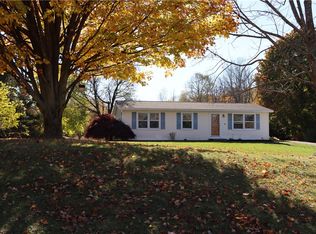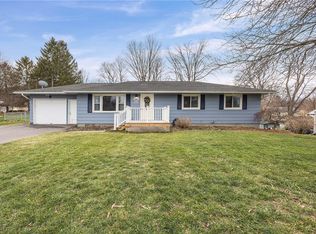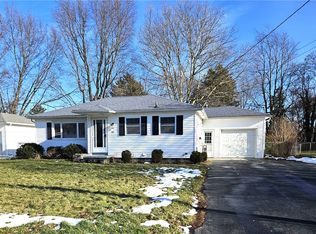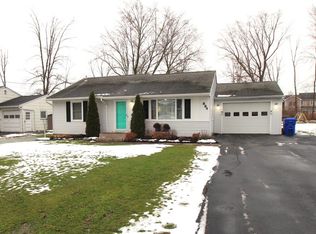BACK ON THE MARKET!! Over 2 Acres!! Overlooking 4th Green at Middle Country Club. Cape cod has a brand new kitchen with microwave. The freshly repainted home has new laminated flooring and is an open floor plan. There is a bonus area upstairs not included in the square footage. First floor laundry is a plus. Great lot that has ~350' frontage and tapers back ~300'. There is a shed for your yard tools and supplies. Property could also lend itself to redevelopment. Lots of options!
Pending
$199,900
375 Whitney Rd W, Penfield, NY 14526
1beds
824sqft
Single Family Residence
Built in 1954
2.19 Acres Lot
$-- Zestimate®
$243/sqft
$-- HOA
What's special
- 186 days |
- 65 |
- 1 |
Zillow last checked: 8 hours ago
Listing updated: December 06, 2025 at 05:46pm
Listing by:
C. Stefanou REALTOR, LLC 585-328-1114,
Dimitri C. Stefanou 585-328-1114
Source: NYSAMLSs,MLS#: R1623545 Originating MLS: Rochester
Originating MLS: Rochester
Facts & features
Interior
Bedrooms & bathrooms
- Bedrooms: 1
- Bathrooms: 1
- Full bathrooms: 1
- Main level bathrooms: 1
- Main level bedrooms: 1
Heating
- Gas, Forced Air
Cooling
- Central Air
Appliances
- Included: Gas Oven, Gas Range, Gas Water Heater, Microwave
- Laundry: Main Level
Features
- Eat-in Kitchen, Separate/Formal Living Room, Bedroom on Main Level, Programmable Thermostat
- Flooring: Hardwood, Laminate, Tile, Varies
- Windows: Thermal Windows
- Basement: Partial
- Has fireplace: No
Interior area
- Total structure area: 824
- Total interior livable area: 824 sqft
Property
Parking
- Parking features: No Garage
Accessibility
- Accessibility features: Accessible Entrance
Features
- Levels: One
- Stories: 1
- Exterior features: Gravel Driveway
Lot
- Size: 2.19 Acres
- Dimensions: 350 x 300
- Features: Rectangular, Rectangular Lot, Wooded
Details
- Additional structures: Shed(s), Storage
- Parcel number: 2644891520600001005000
- Special conditions: Estate,Standard
Construction
Type & style
- Home type: SingleFamily
- Architectural style: Cape Cod
- Property subtype: Single Family Residence
Materials
- Brick, Vinyl Siding, Copper Plumbing
- Foundation: Block, Slab
- Roof: Shingle
Condition
- Resale
- Year built: 1954
Utilities & green energy
- Electric: Circuit Breakers
- Sewer: Septic Tank
- Water: Connected, Public
- Utilities for property: Cable Available, Electricity Connected, Water Connected
Community & HOA
Community
- Security: Security System Owned
- Subdivision: Helene M Furman
Location
- Region: Penfield
Financial & listing details
- Price per square foot: $243/sqft
- Tax assessed value: $82,600
- Annual tax amount: $3,068
- Date on market: 7/17/2025
- Cumulative days on market: 229 days
- Listing terms: Cash
Estimated market value
Not available
Estimated sales range
Not available
Not available
Price history
Price history
| Date | Event | Price |
|---|---|---|
| 12/7/2025 | Pending sale | $199,900$243/sqft |
Source: | ||
| 10/9/2025 | Listed for sale | $199,900$243/sqft |
Source: | ||
| 9/2/2025 | Pending sale | $199,900$243/sqft |
Source: | ||
| 8/10/2025 | Price change | $199,900-4.8%$243/sqft |
Source: | ||
| 7/25/2025 | Price change | $209,900-4.5%$255/sqft |
Source: | ||
Public tax history
Public tax history
Tax history is unavailable.BuyAbility℠ payment
Estimated monthly payment
Boost your down payment with 6% savings match
Earn up to a 6% match & get a competitive APY with a *. Zillow has partnered with to help get you home faster.
Learn more*Terms apply. Match provided by Foyer. Account offered by Pacific West Bank, Member FDIC.Climate risks
Neighborhood: 14526
Nearby schools
GreatSchools rating
- 6/10Jefferson Avenue SchoolGrades: K-5Distance: 1.5 mi
- 8/10Johanna Perrin Middle SchoolGrades: 6-8Distance: 1.8 mi
- NAMinerva Deland SchoolGrades: 9Distance: 1.8 mi
Schools provided by the listing agent
- District: Fairport
Source: NYSAMLSs. This data may not be complete. We recommend contacting the local school district to confirm school assignments for this home.
- Loading
