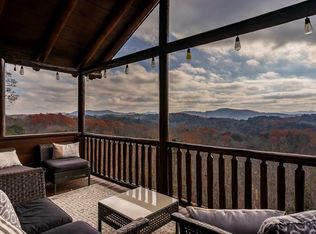Closed
$736,500
375 Whipporwill Walk Rd, Mineral Bluff, GA 30559
3beds
2,670sqft
Single Family Residence, Residential, Cabin
Built in 2006
1.5 Acres Lot
$744,000 Zestimate®
$276/sqft
$3,006 Estimated rent
Home value
$744,000
$699,000 - $789,000
$3,006/mo
Zestimate® history
Loading...
Owner options
Explore your selling options
What's special
Nestled in the beautiful Blue Ridge Mountains, this classic, fully-furnished mountain cabin boasts stunning long-range, layered mountain views with 3 bedrooms/3 full baths on 3 levels of living and 1.5 acres for comfort and privacy and offers many upgrades including granite countertops and kitchen island, open floor plan, a high ceiling that embraces a great room and a beautiful rock gas log fireplace, wrap-around decks, game room with 2 fun bunk beds, 2nd gas fireplace in full-finished basement, spacious loft with pool table and futon sofa bed, and firepit in backyard! The whole house exterior was re-sealed and beautifully re-stained for wood protection in August 2023. Very private yet so close to Blue Ridge downtown, Blue Ridge Lake and many attractions and activities with nice and easy paved and gravel roads. It is perfect for full-time living, family getaway, or short-term rental. Home warranty offered.
Zillow last checked: 8 hours ago
Listing updated: April 11, 2024 at 11:30pm
Listing Provided by:
Tang Hollingworth,
First United Realty of Ga, Inc.
Bought with:
NON-MLS NMLS
Non FMLS Member
Source: FMLS GA,MLS#: 7317570
Facts & features
Interior
Bedrooms & bathrooms
- Bedrooms: 3
- Bathrooms: 3
- Full bathrooms: 3
- Main level bathrooms: 1
- Main level bedrooms: 1
Primary bedroom
- Features: Oversized Master
- Level: Oversized Master
Bedroom
- Features: Oversized Master
Primary bathroom
- Features: Separate Tub/Shower, Soaking Tub
Dining room
- Features: Great Room, Open Concept
Kitchen
- Features: Cabinets Stain, Eat-in Kitchen, Kitchen Island, Stone Counters, View to Family Room
Heating
- Central, Electric, Forced Air, Hot Water
Cooling
- Ceiling Fan(s), Central Air, Electric
Appliances
- Included: Dishwasher, Dryer, Electric Cooktop, Electric Oven, Electric Range, Electric Water Heater, Microwave, Refrigerator, Self Cleaning Oven, Washer
- Laundry: In Bathroom, Laundry Closet, Main Level
Features
- Beamed Ceilings, Cathedral Ceiling(s), High Ceilings 10 ft Main, High Ceilings 10 ft Upper, High Speed Internet, Walk-In Closet(s)
- Flooring: Ceramic Tile, Hardwood, Vinyl
- Windows: Double Pane Windows, Insulated Windows
- Basement: Daylight,Exterior Entry,Finished,Full,Interior Entry,Walk-Out Access
- Number of fireplaces: 2
- Fireplace features: Basement, Gas Log, Living Room, Masonry
- Common walls with other units/homes: No Common Walls
Interior area
- Total structure area: 2,670
- Total interior livable area: 2,670 sqft
Property
Parking
- Total spaces: 5
- Parking features: Driveway, Kitchen Level, Level Driveway
- Has uncovered spaces: Yes
Accessibility
- Accessibility features: None
Features
- Levels: Three Or More
- Patio & porch: Covered, Deck, Front Porch, Rear Porch, Wrap Around
- Exterior features: Gas Grill, Lighting, Private Yard, No Dock
- Pool features: None
- Spa features: None
- Fencing: None
- Has view: Yes
- View description: Mountain(s), Trees/Woods
- Waterfront features: None
- Body of water: None
Lot
- Size: 1.50 Acres
- Features: Back Yard, Cul-De-Sac, Front Yard, Sloped
Details
- Additional structures: None
- Parcel number: 0029 020B11
- Other equipment: None
- Horse amenities: None
Construction
Type & style
- Home type: SingleFamily
- Architectural style: Cabin
- Property subtype: Single Family Residence, Residential, Cabin
Materials
- Log
- Foundation: Block
- Roof: Composition,Shingle
Condition
- Resale
- New construction: No
- Year built: 2006
Details
- Warranty included: Yes
Utilities & green energy
- Electric: 110 Volts, 220 Volts
- Sewer: Septic Tank
- Water: Public
- Utilities for property: Cable Available, Electricity Available, Phone Available, Underground Utilities, Water Available
Green energy
- Energy efficient items: Insulation, Lighting
- Energy generation: None
Community & neighborhood
Security
- Security features: Smoke Detector(s)
Community
- Community features: Homeowners Assoc, Near Schools, Near Shopping, Near Trails/Greenway
Location
- Region: Mineral Bluff
- Subdivision: Whippoorwill Walk
HOA & financial
HOA
- Has HOA: Yes
- HOA fee: $600 annually
Other
Other facts
- Ownership: Fee Simple
- Road surface type: Gravel, Paved
Price history
| Date | Event | Price |
|---|---|---|
| 4/8/2024 | Sold | $736,500-1.7%$276/sqft |
Source: | ||
| 3/22/2024 | Pending sale | $749,000$281/sqft |
Source: | ||
| 12/28/2023 | Listed for sale | $749,000-1.3%$281/sqft |
Source: | ||
| 12/20/2023 | Listing removed | $759,000$284/sqft |
Source: | ||
| 11/21/2023 | Price change | $759,000-1.3%$284/sqft |
Source: | ||
Public tax history
| Year | Property taxes | Tax assessment |
|---|---|---|
| 2024 | $2,275 -2% | $277,334 +21.9% |
| 2023 | $2,321 -1% | $227,598 -1% |
| 2022 | $2,344 +41.7% | $229,970 +94.8% |
Find assessor info on the county website
Neighborhood: 30559
Nearby schools
GreatSchools rating
- 5/10East Fannin Elementary SchoolGrades: PK-5Distance: 4.4 mi
- 7/10Fannin County Middle SchoolGrades: 6-8Distance: 5.7 mi
- 4/10Fannin County High SchoolGrades: 9-12Distance: 7.5 mi
Schools provided by the listing agent
- Elementary: East Fannin
- Middle: Fannin County
- High: Fannin County
Source: FMLS GA. This data may not be complete. We recommend contacting the local school district to confirm school assignments for this home.

Get pre-qualified for a loan
At Zillow Home Loans, we can pre-qualify you in as little as 5 minutes with no impact to your credit score.An equal housing lender. NMLS #10287.
Sell for more on Zillow
Get a free Zillow Showcase℠ listing and you could sell for .
$744,000
2% more+ $14,880
With Zillow Showcase(estimated)
$758,880