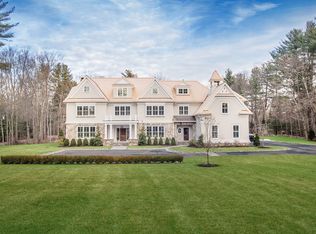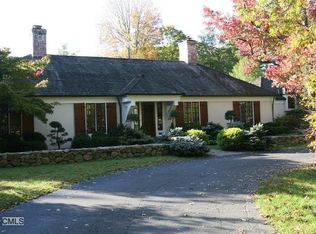Sold for $4,400,000
$4,400,000
375 West Road, New Canaan, CT 06840
6beds
10,480sqft
Single Family Residence
Built in 2014
2.01 Acres Lot
$4,655,900 Zestimate®
$420/sqft
$18,299 Estimated rent
Home value
$4,655,900
$4.14M - $5.21M
$18,299/mo
Zestimate® history
Loading...
Owner options
Explore your selling options
What's special
Solidly built by well-regarded Nordic Builders, this timeless six bedroom colonial on New Canaan's West side awaits. The intuitive floor plan offers an easy, flowing combination of formal and informal spaces allowing for effortless entertaining and time with friends and family. A beautiful primary suite provides a sanctuary to re-energize with a fireplace, private deck overlooking perfectly flat two acres, a large bathroom and two enormous walk-in closets. Five additional en-suite bedrooms, a formal dining room, a fully finished basement with a wine-cellar, recreational space and full bath, a finished third level with full bath, bedroom and bonus space, a gorgeous office with fireplace, a mudroom, a large multi-level patio with a fieldstone fireplace and a pool site provide a well-rounded and inviting retreat. Classic architectural details combine with welcome amenities including a generator, heated four-car garage and fenced-in property with mature perimeter landscaping, providing privacy, peace of mind and comfort for years to come.
Zillow last checked: 8 hours ago
Listing updated: November 18, 2024 at 04:44pm
Listed by:
TEAM SAXE + BRYAN OF COMPASS,
Amanda Bryan 203-246-1064,
Compass Connecticut, LLC 203-442-6626,
Co-Listing Agent: Christine Saxe 203-273-1548,
Compass Connecticut, LLC
Bought with:
Rita F. Kirby, RES.0766547
William Pitt Sotheby's Int'l
Janet Jorgensen
William Pitt Sotheby's Int'l
Source: Smart MLS,MLS#: 24049518
Facts & features
Interior
Bedrooms & bathrooms
- Bedrooms: 6
- Bathrooms: 8
- Full bathrooms: 6
- 1/2 bathrooms: 2
Primary bedroom
- Features: High Ceilings, Balcony/Deck, Fireplace, Walk-In Closet(s)
- Level: Upper
Bedroom
- Level: Upper
Bedroom
- Level: Upper
Bedroom
- Level: Upper
Bedroom
- Level: Upper
Bedroom
- Level: Upper
Dining room
- Level: Main
Family room
- Features: Built-in Features, Fireplace, French Doors
- Level: Main
Family room
- Features: Fireplace
- Level: Lower
Kitchen
- Features: Remodeled, Breakfast Bar, Built-in Features, Kitchen Island, Pantry
- Level: Main
Living room
- Level: Main
Office
- Features: Built-in Features, Fireplace
- Level: Main
Rec play room
- Level: Upper
Heating
- Forced Air, Propane
Cooling
- Central Air
Appliances
- Included: Gas Range, Oven, Microwave, Range Hood, Refrigerator, Freezer, Subzero, Dishwasher, Washer, Dryer, Wine Cooler, Water Heater
- Laundry: Upper Level
Features
- Basement: Full,Finished
- Attic: Heated,Storage,Finished,Walk-up
- Number of fireplaces: 3
Interior area
- Total structure area: 10,480
- Total interior livable area: 10,480 sqft
- Finished area above ground: 8,480
- Finished area below ground: 2,000
Property
Parking
- Total spaces: 4
- Parking features: Attached
- Attached garage spaces: 4
Lot
- Size: 2.01 Acres
- Features: Level
Details
- Parcel number: 184751
- Zoning: 2AC
Construction
Type & style
- Home type: SingleFamily
- Architectural style: Colonial
- Property subtype: Single Family Residence
Materials
- Shingle Siding
- Foundation: Concrete Perimeter
- Roof: Wood
Condition
- New construction: No
- Year built: 2014
Utilities & green energy
- Sewer: Septic Tank
- Water: Well
Community & neighborhood
Community
- Community features: Health Club, Library, Paddle Tennis, Park, Private School(s), Pool, Tennis Court(s)
Location
- Region: New Canaan
Price history
| Date | Event | Price |
|---|---|---|
| 11/18/2024 | Sold | $4,400,000-2.1%$420/sqft |
Source: | ||
| 9/26/2024 | Listed for sale | $4,495,000-9.2%$429/sqft |
Source: | ||
| 8/16/2024 | Listing removed | $4,950,000$472/sqft |
Source: | ||
| 6/1/2024 | Listed for sale | $4,950,000+15.3%$472/sqft |
Source: | ||
| 10/7/2020 | Listing removed | $4,295,000$410/sqft |
Source: William Pitt Sotheby's International Realty #170320023 Report a problem | ||
Public tax history
| Year | Property taxes | Tax assessment |
|---|---|---|
| 2025 | $54,640 +3.4% | $3,273,830 |
| 2024 | $52,840 +2.8% | $3,273,830 +20.7% |
| 2023 | $51,389 +3.1% | $2,713,270 |
Find assessor info on the county website
Neighborhood: 06840
Nearby schools
GreatSchools rating
- 9/10West SchoolGrades: PK-4Distance: 1.7 mi
- 9/10Saxe Middle SchoolGrades: 5-8Distance: 2.8 mi
- 10/10New Canaan High SchoolGrades: 9-12Distance: 2.8 mi
Schools provided by the listing agent
- Elementary: West
- High: New Canaan
Source: Smart MLS. This data may not be complete. We recommend contacting the local school district to confirm school assignments for this home.

