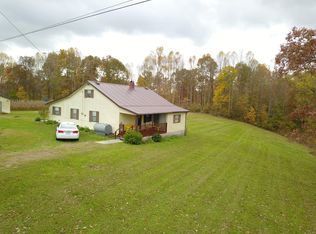Accommodations for 3 families, Private entrance woods surrounding gives you the ultimate living you've always wanted with 15 acres. Main house is 1.5 story built in 2020 with front porch the length of the home. Formal living room with french doors leading to open kitchen/great room. 2 beds with master on the main . Ensuite has a soaking tub & tiled shower, and 2 additional full baths, kitchen has gas range with custom cabinetry and corian counter tops , solid oak hardwood & tile floors. Upstairs has bedroom, bonus room or music room and full bath. Basement has 2nd full living with 3 bedrooms, 2 full baths, open kitchen/living room and front covered porch. 2 car detached garage includes 2 bedroom 1 bath apt (1080 sq ft) plus 42x50 new barn partially enclosed large enough for RV & septic hookup, 15 acres 6-8 cleared with rest in woods. Plentiful wildlife abounds with deer and turkey. Main house with above ground pool & trex decking.Circle driveway.Extra 20 ac. available at 5,000. ac
This property is off market, which means it's not currently listed for sale or rent on Zillow. This may be different from what's available on other websites or public sources.

