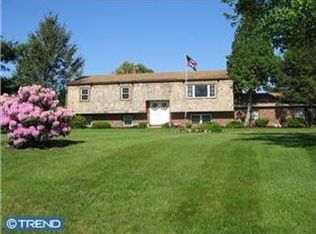Welcome to 375 Walter Road'a quintessentially historic, charming Chester County farmette, complete with a 19th century farmhouse, picturesque pond, 2-stall horse barn, vegetable garden, and 2.1 acres of pastures and open space to enjoy. Nestled on a hill off of quiet Walter Road, this home features a long, private gravel driveway that opens up to incredible vistas of the peaceful property and neighboring horse farm, The Stables at Fox Crossing. The original portion of the home was built in the early 1800s. Character fills this home with a brand-new wood-burning fireplace, hardwood floors throughout, and curved plaster walls. As you enter the front door, you are immediately met with charm in the dining room, which opens up to a beautiful kitchen and cozy living room. In the kitchen, you'll find cherry cabinetry, tile backsplash, Corian countertops, a gas cooktop, and a pantry for plenty of storage. Easily access the backyard from a door in the kitchen, making outdoor entertaining at this great home even easier in the summer months. The inviting living room contains a newly-built, historically-sympathetic, wood-burning fireplace with a reclaimed 19th c. mantle, wall sconces, Delft tile hearth, and'for modern convenience'built-in side cabinets with electrical outlets for discretely mounting a TV or storing other devices. A coat closet is located close to the front entrance. Two additional doors offer access to the side and backyards as well. Continue onto the second family room/office on the first floor, and you'll find not only an excellent room for hosting or working from home, but also the most stunning views. The large Andersen windows overlooking the pond and horse pasture make it a perfect spot to simply sit and take in the beauty of the surroundings. An additional full bathroom with a shower and slate tile flooring is found here as well. Head upstairs and an additional office greets you with wainscoting, deep window sills, and also a closet with shelving. The sizable hall bathroom has a tile floor, tub shower, linen closet, and built-in vanity. Bedrooms 1, 2, and 3 all have hardwood flooring. Enter the primary bedroom where built-in cabinets and closets line the walls for wonderful storage and exposed brick adds lovely warmth. A powder room with a built-in shelf and medicine cabinet completes the primary. The washer and dryer are found in the unfinished basement, and the cellar space'lined with charming, original fieldstone walls'could be utilized for further storage, a pantry, or even a wine cellar. Book your private showing to live the quiet country life you have always dreamed of. 2022-10-18
This property is off market, which means it's not currently listed for sale or rent on Zillow. This may be different from what's available on other websites or public sources.

