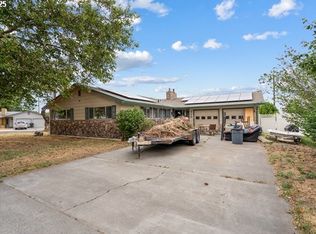Sold
$397,000
375 W Moore Ave, Hermiston, OR 97838
3beds
2,065sqft
Residential, Single Family Residence
Built in 1994
0.46 Acres Lot
$398,800 Zestimate®
$192/sqft
$2,360 Estimated rent
Home value
$398,800
$355,000 - $447,000
$2,360/mo
Zestimate® history
Loading...
Owner options
Explore your selling options
What's special
Tired of all the cookie-cutter homes or having the same home as your neighbor? Look no further than this stunning 2065 sq ft gem! This custom built home features 3 spacious bedrooms and 2 bathrooms, plus an office/den perfect for remote work or hobbies.The open-concept living, kitchen, and dining area creates a welcoming atmosphere, while a separate laundry room adds convenience to your daily routine. Nestled on a huge lot that offers a park-like setting, this outdoor space is just waiting for your personal touches.You'll love the good-sized bedrooms, with the primary suite boasting a generous walk-in closet. The home is equipped with a fenced yard for added privacy and security, while the expansive kitchen is perfect for culinary enthusiasts. Enjoy the covered back patio, ideal for outdoor gatherings, and large windows that fill the space with natural light.Additionally, a new HVAC system was installed in 2020, ensuring year-round comfort and efficiency. With luxury vinyl plank flooring throughout most of the home, this property combines comfort and style in an inviting package. Don’t miss the chance to make this your dream home!
Zillow last checked: 8 hours ago
Listing updated: May 30, 2025 at 09:50am
Listed by:
Sierra Webb 541-571-0288,
MORE Realty
Bought with:
Christiana Turner, 201257134
Christianson Realty Group
Source: RMLS (OR),MLS#: 232509753
Facts & features
Interior
Bedrooms & bathrooms
- Bedrooms: 3
- Bathrooms: 2
- Full bathrooms: 2
- Main level bathrooms: 2
Primary bedroom
- Level: Main
Bedroom 2
- Level: Main
Bedroom 3
- Level: Main
Dining room
- Level: Main
Kitchen
- Level: Main
Living room
- Level: Main
Heating
- Forced Air
Cooling
- Central Air
Appliances
- Included: Dishwasher, Free-Standing Range, Free-Standing Refrigerator, Microwave, Plumbed For Ice Maker, Gas Water Heater
Features
- Kitchen Island
- Windows: Vinyl Frames
- Basement: Crawl Space
Interior area
- Total structure area: 2,065
- Total interior livable area: 2,065 sqft
Property
Parking
- Total spaces: 2
- Parking features: Driveway, Garage Door Opener, Attached
- Attached garage spaces: 2
- Has uncovered spaces: Yes
Features
- Levels: One
- Stories: 1
- Exterior features: Yard
Lot
- Size: 0.46 Acres
- Features: Trees, Sprinkler, SqFt 15000 to 19999
Details
- Parcel number: 147776
Construction
Type & style
- Home type: SingleFamily
- Property subtype: Residential, Single Family Residence
Materials
- Lap Siding
- Foundation: Stem Wall
- Roof: Shingle
Condition
- Resale
- New construction: No
- Year built: 1994
Utilities & green energy
- Sewer: Public Sewer
- Water: Public
- Utilities for property: Cable Connected
Community & neighborhood
Security
- Security features: Fire Sprinkler System
Location
- Region: Hermiston
Other
Other facts
- Listing terms: Cash,Conventional,FHA,USDA Loan,VA Loan
- Road surface type: Paved
Price history
| Date | Event | Price |
|---|---|---|
| 5/30/2025 | Sold | $397,000-0.7%$192/sqft |
Source: | ||
| 4/14/2025 | Pending sale | $399,900$194/sqft |
Source: | ||
| 1/21/2025 | Listed for sale | $399,900+6.6%$194/sqft |
Source: | ||
| 12/1/2023 | Sold | $375,000-1.3%$182/sqft |
Source: | ||
| 10/29/2023 | Pending sale | $379,900$184/sqft |
Source: | ||
Public tax history
| Year | Property taxes | Tax assessment |
|---|---|---|
| 2024 | $6,120 +3.2% | $292,820 +6.1% |
| 2022 | $5,932 +2.4% | $276,020 +3% |
| 2021 | $5,792 +3.6% | $267,990 +3% |
Find assessor info on the county website
Neighborhood: 97838
Nearby schools
GreatSchools rating
- 8/10Desert View Elementary SchoolGrades: K-5Distance: 0.5 mi
- 4/10Armand Larive Middle SchoolGrades: 6-8Distance: 0.6 mi
- 7/10Hermiston High SchoolGrades: 9-12Distance: 0.2 mi
Schools provided by the listing agent
- Elementary: West Park
- Middle: Armand Larive
- High: Hermiston
Source: RMLS (OR). This data may not be complete. We recommend contacting the local school district to confirm school assignments for this home.

Get pre-qualified for a loan
At Zillow Home Loans, we can pre-qualify you in as little as 5 minutes with no impact to your credit score.An equal housing lender. NMLS #10287.
