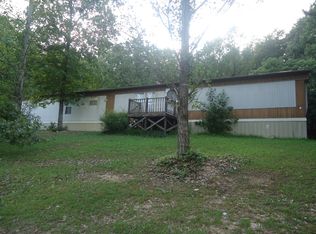This unique Home in Pleasant Valley gives you the best of both worlds. A vacation get away in the back with a beautiful in-ground pool with a pool house and a cabana area with a stacked stone wall. The home has a lodge/rustic feel waiting for a fire in the rock fireplace and family gatherings. It features 3 Bedroom & 2 Baths. The upstairs can be used as a separate living area. The Home has a built in wet bar area and a home office/desk area. Bring the kids because the tree house is already there.
This property is off market, which means it's not currently listed for sale or rent on Zillow. This may be different from what's available on other websites or public sources.

