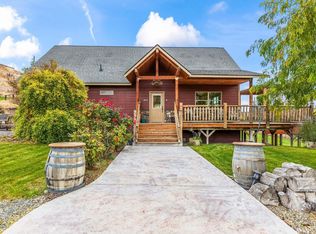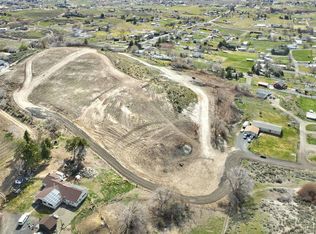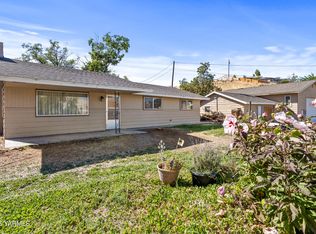Sold
Listed by:
Christopher Gordy,
Berkshire Hathaway HS CW RE
Bought with: John L Scott Yakima
$438,000
375 Tibbling Road, Selah, WA 98942
3beds
2,100sqft
Manufactured On Land
Built in 2014
1 Acres Lot
$444,800 Zestimate®
$209/sqft
$1,784 Estimated rent
Home value
$444,800
$423,000 - $467,000
$1,784/mo
Zestimate® history
Loading...
Owner options
Explore your selling options
What's special
Stunning 3BR/2BA home on 1 acre in Selah with over 2,100 sq ft of single-level living. Features include a chef’s open-concept kitchen with large island, two living areas, and a dedicated office space. The spacious primary suite offers private deck access, French doors, soaking tub, and dual vanities. Enjoy panoramic views from the oversized deck. Detached garage, RV parking, private well, septic, and underground sprinklers. Peaceful setting with room to live, work, and play—don’t miss this one!
Zillow last checked: 8 hours ago
Listing updated: May 31, 2025 at 04:01am
Listed by:
Christopher Gordy,
Berkshire Hathaway HS CW RE
Bought with:
Kellee Richardson, 118911
John L Scott Yakima
Source: NWMLS,MLS#: 2357579
Facts & features
Interior
Bedrooms & bathrooms
- Bedrooms: 3
- Bathrooms: 2
- Full bathrooms: 2
- Main level bathrooms: 2
- Main level bedrooms: 3
Primary bedroom
- Level: Main
Bedroom
- Level: Main
Bedroom
- Level: Main
Bathroom full
- Level: Main
Bathroom full
- Level: Main
Bonus room
- Level: Main
Den office
- Level: Main
Dining room
- Level: Main
Entry hall
- Level: Main
Kitchen with eating space
- Level: Main
Living room
- Level: Main
Utility room
- Level: Main
Heating
- Forced Air, Heat Pump, Electric
Cooling
- Central Air, Forced Air
Appliances
- Included: Dishwasher(s), Disposal, Microwave(s), Refrigerator(s), Stove(s)/Range(s), Garbage Disposal
Features
- Bath Off Primary, Ceiling Fan(s), Dining Room
- Flooring: Hardwood, Vinyl, Carpet
- Doors: French Doors
- Basement: None
- Has fireplace: No
Interior area
- Total structure area: 2,100
- Total interior livable area: 2,100 sqft
Property
Parking
- Total spaces: 2
- Parking features: Detached Garage, RV Parking
- Garage spaces: 2
Features
- Levels: One
- Stories: 1
- Entry location: Main
- Patio & porch: Bath Off Primary, Ceiling Fan(s), Dining Room, French Doors
- Has view: Yes
- View description: City, Mountain(s), Territorial
Lot
- Size: 1 Acres
- Features: Dead End Street, Deck, Dog Run, Fenced-Partially, Gated Entry, Outbuildings, Patio, RV Parking, Shop, Sprinkler System
- Topography: Sloped
Details
- Parcel number: 18141434410
- Special conditions: Standard
Construction
Type & style
- Home type: MobileManufactured
- Property subtype: Manufactured On Land
Materials
- Wood Siding
- Foundation: Block, Tie Down
- Roof: Composition
Condition
- Year built: 2014
- Major remodel year: 2014
Utilities & green energy
- Electric: Company: Pacific Power
- Sewer: Septic Tank, Company: Septic
- Water: Private, Company: Well
Community & neighborhood
Location
- Region: Selah
- Subdivision: Selah
Other
Other facts
- Body type: Double Wide
- Listing terms: Cash Out,Conventional,FHA,VA Loan
- Road surface type: Dirt
- Cumulative days on market: 5 days
Price history
| Date | Event | Price |
|---|---|---|
| 4/30/2025 | Sold | $438,000-2.7%$209/sqft |
Source: | ||
| 4/14/2025 | Pending sale | $450,000$214/sqft |
Source: | ||
| 4/9/2025 | Listed for sale | $450,000+80.1%$214/sqft |
Source: | ||
| 8/23/2016 | Listing removed | $249,900$119/sqft |
Source: Almon Commercial-Residential Real Estate #16-1235 Report a problem | ||
| 5/18/2016 | Listed for sale | $249,900$119/sqft |
Source: Almon Commercial-Residential Real Estate #16-1235 Report a problem | ||
Public tax history
| Year | Property taxes | Tax assessment |
|---|---|---|
| 2024 | $3,336 +1.6% | $365,800 +13.6% |
| 2023 | $3,282 +0.9% | $322,000 +14.1% |
| 2022 | $3,251 +3.7% | $282,200 +7.4% |
Find assessor info on the county website
Neighborhood: 98942
Nearby schools
GreatSchools rating
- 3/10Selah Intermediate SchoolGrades: 3-5Distance: 2.7 mi
- 3/10Selah Middle SchoolGrades: 6-8Distance: 2.6 mi
- 6/10Selah High SchoolGrades: 9-12Distance: 2.4 mi


