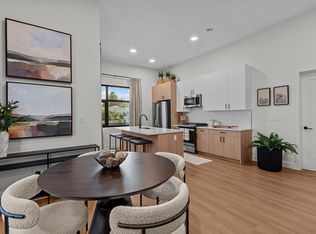Incredible opportunity to rent a custom home minutes to Downtown Princeton! This home is situated on an elevated .93 acre lot and features 5 bedrooms + study and den, 4.5 baths, 3-car garage and a full basement! Sunlit foyer opens up to the traditional flowing floor-plan. Spacious formal living room with fireplace. Bright dining room with access to the kitchen and bar/pantry corner. Gourmet kitchen with elegant solid cherry cabinetry, granite and Corian counter-tops, under-cabinet lighting, and center island. Sunny breakfast area - perfect for morning coffee - overlooks a lush backyard. Impressive family room with tons of natural light features a wood-burning fireplace, exposed beams, as well as access to the secluded patio. The main level also offers a luxurious master suite with a lavish bathroom and ample closet space with window. Additional library/office with beautiful built-ins, and a cozy den complete the main level. The upper level features four large bedrooms and three baths. Gleaming rich hardwood throughout (some of the hardwood upstairs is newly installed). Full basement may for extra storage space. Freshly painted. Storm-water retention. This beautiful house is minutes to Downtown Princeton, Princeton Shopping Center, major routes and Princeton Junction Train Station.
This property is off market, which means it's not currently listed for sale or rent on Zillow. This may be different from what's available on other websites or public sources.
