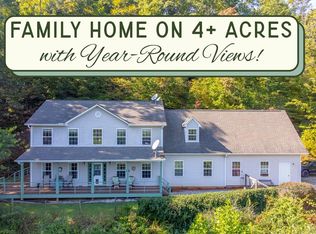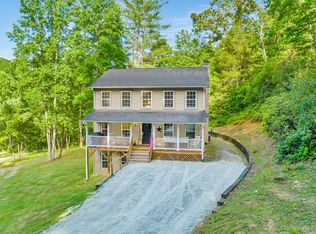Beautiful Cedar 5 bd, 2 ba home on 4.62 acres of privacy. This home is move-in ready and immaculate and very spacious. Tastefully decorated and a lot of the furnishings convey. Hardwood floors in living, dining, and kitchen. Year round view! High Cathedral ceilings with lots of windows for natural light. Lovely kitchen with quartz countertops, stainless steel appliances. Large deck off formal dining room and nice fenced-in, level back yard. New 2018 Dual zone heat & Air with gas backup. Partially finished basement plus plenty of storage and two car garage. Underground power and wired for whole house generator. This is an amazing home for those who want to get away from it all and enjoy the mountains. A must see at ONLY $325,000!!!!
This property is off market, which means it's not currently listed for sale or rent on Zillow. This may be different from what's available on other websites or public sources.


