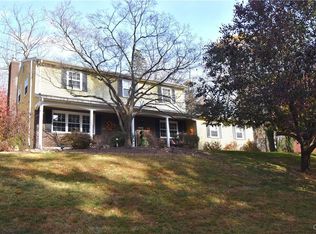Sure to impress! On 2.5 acres this custom cape has been assembled from stone collected from the property, 3x4 construction and a cupola from an 1800's schoolhouse. The first floor features an open floor plan with a spacious living/dining room combination accented by a massive stone fireplace, a completely remodeled kitchen and huge owners suite with built-in cabinetry, walk-in closet and bath. Off the living room is a beautiful sunroom with atrium ceiling perfect for healthy houseplants and year round observation of the wildlife that call this mountain home. Upstairs are two generously sized bedrooms and full bath. The finished basement hosts a built-in wet bar with kegerator and second stone fireplace. All the windows have been replaced and are set on deep sills to incorporate the 18 exterior walls. Unique bonuses include a dumbwaiter for convenience in moving items to other levels and a tandem garage making both coming and going a breeze. Within minutes of Rt 78. See it today!
This property is off market, which means it's not currently listed for sale or rent on Zillow. This may be different from what's available on other websites or public sources.
