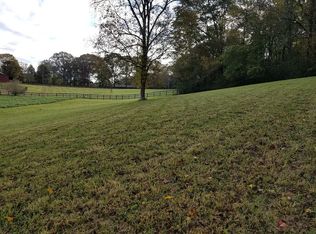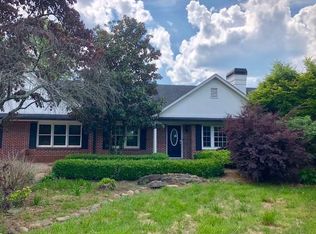Closed
$585,730
375 Spring Field Dr, Clarkesville, GA 30523
3beds
--sqft
Single Family Residence, Residential
Built in 2022
1.54 Acres Lot
$596,300 Zestimate®
$--/sqft
$2,689 Estimated rent
Home value
$596,300
$411,000 - $871,000
$2,689/mo
Zestimate® history
Loading...
Owner options
Explore your selling options
What's special
Preferred lender Jodie Bochat (Homeowner's Financial Group) and listing agent offering $5000 buyer's closing cost incentive if closed by June 15!! Welcome to this like new 3 bedroom, 2 bathroom home nestled in the highly sought-after Mountain Legends neighborhood. With modern open-concept living, this home boasts a seamless flow between the spacious living room, gourmet kitchen, and dining area-perfect for entertaining and everyday living. The kitchen features high-end finishes, stainless steel appliances, a large island, and ample storage. The primary suite offers a luxurious retreat with a spa-like ensuite bath and a generous walk-in closet. Two additional bedrooms provide plenty of space for family, guests, or a home office. The massive unfinished basement offers endless possibilities-create a home gym, media room, extra living space, or whatever suits your needs! Step outside to enjoy the beautifully landscaped yard, ideal for relaxing, gardening, or hosting gatherings. With top-tier curb appeal and a prime location near shopping, dining, and top-rated schools, this home is a rare find! Just minutes from downtown Clarkesville!
Zillow last checked: 8 hours ago
Listing updated: May 31, 2025 at 10:53pm
Listing Provided by:
Amanda Stewart,
Keller Williams Lanier Partners
Bought with:
James Allison, 356156
Leading Edge Estate
Source: FMLS GA,MLS#: 7571559
Facts & features
Interior
Bedrooms & bathrooms
- Bedrooms: 3
- Bathrooms: 2
- Full bathrooms: 2
- Main level bathrooms: 2
- Main level bedrooms: 3
Primary bedroom
- Features: Master on Main
- Level: Master on Main
Bedroom
- Features: Master on Main
Primary bathroom
- Features: Other
Dining room
- Features: None
Kitchen
- Features: Other
Heating
- Central, Electric
Cooling
- Central Air
Appliances
- Included: Dishwasher, Microwave, Refrigerator
- Laundry: Laundry Room, Mud Room
Features
- Double Vanity, Entrance Foyer, High Ceilings, High Ceilings 9 ft Lower, High Ceilings 9 ft Main, High Ceilings 9 ft Upper, High Speed Internet, Vaulted Ceiling(s), Walk-In Closet(s)
- Flooring: Ceramic Tile, Hardwood
- Windows: Double Pane Windows, Insulated Windows
- Basement: Daylight,Exterior Entry,Full,Interior Entry,Unfinished
- Number of fireplaces: 1
- Fireplace features: Living Room, Masonry
- Common walls with other units/homes: No Common Walls
Interior area
- Total structure area: 0
- Finished area above ground: 2,180
- Finished area below ground: 0
Property
Parking
- Total spaces: 2
- Parking features: Attached, Garage, Garage Faces Rear, Garage Faces Side, Kitchen Level, Parking Pad, Storage
- Attached garage spaces: 2
- Has uncovered spaces: Yes
Accessibility
- Accessibility features: None
Features
- Levels: One and One Half
- Stories: 1
- Patio & porch: Deck
- Exterior features: Other, No Dock
- Pool features: None
- Spa features: None
- Fencing: None
- Has view: Yes
- View description: Other
- Waterfront features: None
- Body of water: None
Lot
- Size: 1.54 Acres
- Features: Other
Details
- Additional structures: None
- Parcel number: 065 123A
- Other equipment: None
- Horse amenities: None
Construction
Type & style
- Home type: SingleFamily
- Architectural style: Craftsman,Ranch
- Property subtype: Single Family Residence, Residential
Materials
- Cement Siding, Concrete
- Foundation: None
- Roof: Composition
Condition
- Resale
- New construction: No
- Year built: 2022
Utilities & green energy
- Electric: Other
- Sewer: Septic Tank
- Water: Public
- Utilities for property: Electricity Available, Underground Utilities, Water Available
Green energy
- Energy efficient items: Insulation, Thermostat, Windows
- Energy generation: None
Community & neighborhood
Security
- Security features: None
Community
- Community features: None
Location
- Region: Clarkesville
- Subdivision: Mountain Legend
HOA & financial
HOA
- Has HOA: No
Other
Other facts
- Ownership: Fee Simple
- Road surface type: Other
Price history
| Date | Event | Price |
|---|---|---|
| 5/22/2025 | Sold | $585,730-0.7% |
Source: | ||
| 5/9/2025 | Pending sale | $589,900 |
Source: | ||
| 4/30/2025 | Listed for sale | $589,900-0.8% |
Source: | ||
| 4/28/2025 | Listing removed | $594,900 |
Source: | ||
| 3/31/2025 | Price change | $594,900-0.8% |
Source: | ||
Public tax history
| Year | Property taxes | Tax assessment |
|---|---|---|
| 2024 | $5,236 +1063.5% | $216,752 +1104.2% |
| 2023 | $450 | $18,000 |
| 2022 | -- | $18,000 +80% |
Find assessor info on the county website
Neighborhood: 30523
Nearby schools
GreatSchools rating
- 5/10Clarkesville Elementary SchoolGrades: PK-5Distance: 2.5 mi
- 8/10North Habersham Middle SchoolGrades: 6-8Distance: 1.8 mi
- NAHabersham Ninth Grade AcademyGrades: 9Distance: 6.9 mi
Schools provided by the listing agent
- Elementary: Clarkesville
- Middle: North Habersham
- High: Habersham Central
Source: FMLS GA. This data may not be complete. We recommend contacting the local school district to confirm school assignments for this home.

Get pre-qualified for a loan
At Zillow Home Loans, we can pre-qualify you in as little as 5 minutes with no impact to your credit score.An equal housing lender. NMLS #10287.
Sell for more on Zillow
Get a free Zillow Showcase℠ listing and you could sell for .
$596,300
2% more+ $11,926
With Zillow Showcase(estimated)
$608,226
