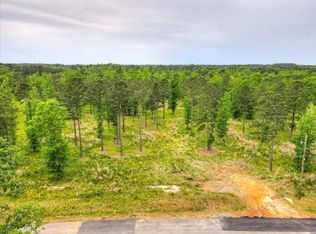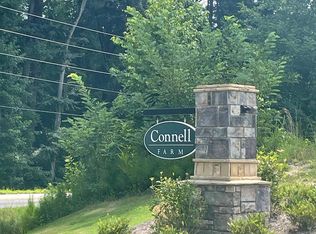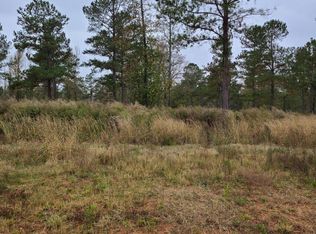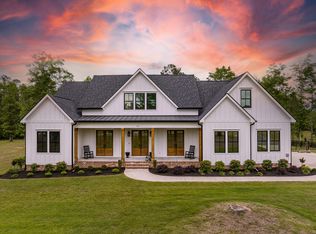Sold for $1,060,000 on 11/08/23
$1,060,000
375 SHAGBARK Way, Harlem, GA 30814
4beds
3,634sqft
Single Family Residence
Built in 2023
6.07 Acres Lot
$1,096,600 Zestimate®
$292/sqft
$-- Estimated rent
Home value
$1,096,600
$998,000 - $1.20M
Not available
Zestimate® history
Loading...
Owner options
Explore your selling options
What's special
Sprawling 1.5 story, Farmhouse style new construction home in Connell Farms on 6.07 flat acres. 3,246 heated SqFt on main level, split bedroom plan with all private baths. Vaulted Great Room, open kitchen with a massive 10.5 x 4 center island and a must see 9 x 6 working pantry. Fantastic screened in back patio with gas fireplace and outside kitchen grilling area that overlooks the Pebbletec gunite pool with sun shelf. Private 387 SqFt with private bathroom on second level. The storage area floored in attic could be additional space for 5th bedroom. Total heated SqFt is 3,634. Endless gas tankless water heater. Buried 330 gallon propane gas tank.
Zillow last checked: 8 hours ago
Listing updated: December 29, 2024 at 01:23am
Listed by:
Debra Warner Bourne 706-284-8991,
Blanchard & Calhoun
Bought with:
Tiffany Moore, 389719
Re/max True Advantage
Source: Hive MLS,MLS#: 520256
Facts & features
Interior
Bedrooms & bathrooms
- Bedrooms: 4
- Bathrooms: 6
- Full bathrooms: 4
- 1/2 bathrooms: 2
Primary bedroom
- Description: Trey ceiling
- Level: Main
- Dimensions: 15.6 x 20.6
Bedroom 2
- Level: Main
- Dimensions: 12.8 x 17.6
Bedroom 3
- Level: Main
- Dimensions: 11.8 x 17.4
Bonus room
- Description: Could be 4th Bedroom
- Level: Upper
- Dimensions: 17 x 14.6
Breakfast room
- Level: Main
- Dimensions: 13 x 16.2
Dining room
- Level: Main
- Dimensions: 13 x 13
Great room
- Level: Main
- Dimensions: 26.6 x 17.6
Kitchen
- Level: Main
- Dimensions: 13 x 19.6
Office
- Level: Main
- Dimensions: 13.2 x 14.2
Heating
- Electric, Heat Pump
Cooling
- Attic Fan, Central Air, Heat Pump
Appliances
- Included: Built-In Electric Oven, Built-In Microwave, Dishwasher, Disposal
Features
- Blinds, Built-in Features, Cable Available, Entrance Foyer, Kitchen Island, Pantry, Split Bedroom, Walk-In Closet(s), Washer Hookup, Electric Dryer Hookup
- Flooring: Ceramic Tile, Luxury Vinyl
- Has basement: No
- Attic: Partially Floored
- Number of fireplaces: 2
- Fireplace features: Gas Log, Great Room
Interior area
- Total structure area: 3,634
- Total interior livable area: 3,634 sqft
Property
Parking
- Total spaces: 3
- Parking features: Attached, Concrete, Garage
- Garage spaces: 3
Features
- Levels: One and One Half
- Patio & porch: Covered, Front Porch, Rear Porch, Screened
- Exterior features: Insulated Windows
- Has private pool: Yes
- Pool features: Gunite, In Ground
Lot
- Size: 6.07 Acres
- Dimensions: 264,408 SqFt
- Features: See Remarks
Details
- Parcel number: 041 219
Construction
Type & style
- Home type: SingleFamily
- Architectural style: See Remarks
- Property subtype: Single Family Residence
Materials
- Brick, HardiPlank Type
- Foundation: Slab
- Roof: Composition,Metal
Condition
- New Construction
- New construction: Yes
- Year built: 2023
Details
- Builder name: Ironwood Custom Homes
Utilities & green energy
- Sewer: Septic Tank
- Water: Public
Community & neighborhood
Location
- Region: Harlem
- Subdivision: Connell Farms
HOA & financial
HOA
- Has HOA: Yes
- HOA fee: $500 monthly
Other
Other facts
- Listing agreement: Exclusive Right To Sell
- Listing terms: VA Loan,1031 Exchange,Cash,Conventional
Price history
| Date | Event | Price |
|---|---|---|
| 11/8/2023 | Sold | $1,060,000$292/sqft |
Source: | ||
| 9/18/2023 | Contingent | $1,060,000$292/sqft |
Source: | ||
| 9/8/2023 | Listed for sale | $1,060,000+606.7%$292/sqft |
Source: | ||
| 9/16/2022 | Sold | $150,000-1.2%$41/sqft |
Source: | ||
| 8/22/2022 | Pending sale | $151,750$42/sqft |
Source: | ||
Public tax history
Tax history is unavailable.
Neighborhood: 30814
Nearby schools
GreatSchools rating
- 7/10Euchee Creek Elementary SchoolGrades: PK-5Distance: 1.6 mi
- 4/10Harlem Middle SchoolGrades: 6-8Distance: 1.4 mi
- 5/10Harlem High SchoolGrades: 9-12Distance: 1.7 mi
Schools provided by the listing agent
- Elementary: Harlem
- Middle: Harlem
- High: Harlem
Source: Hive MLS. This data may not be complete. We recommend contacting the local school district to confirm school assignments for this home.

Get pre-qualified for a loan
At Zillow Home Loans, we can pre-qualify you in as little as 5 minutes with no impact to your credit score.An equal housing lender. NMLS #10287.



