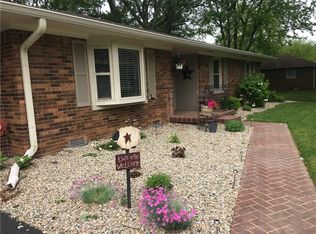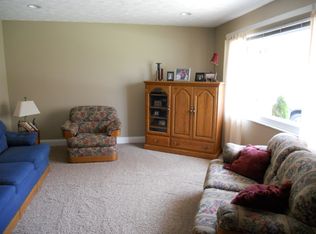Sold
$280,000
375 Shadow Rd, Greenwood, IN 46142
4beds
1,828sqft
Residential, Single Family Residence
Built in 1970
0.35 Acres Lot
$285,600 Zestimate®
$153/sqft
$1,997 Estimated rent
Home value
$285,600
$254,000 - $320,000
$1,997/mo
Zestimate® history
Loading...
Owner options
Explore your selling options
What's special
Well-maintained four-bedroom, two and a half bath full brick home conveniently located with easy access to I-69 or SR 135. This spacious home features a huge great room, formal dining room, and lots of storage space. Bright white kitchen opens to breakfast area and formal dining room with hardwood floors and a fireplace. Enjoy the three-season sunroom with tiled floors or entertain on the large deck. The property sits on a large 1/3 acre lot with a mini barn for extra storage. The master bathroom has been updated with a tiled walk shower. Don't miss out on this great home in the award-winning Center Grove School system.
Zillow last checked: 8 hours ago
Listing updated: February 20, 2025 at 10:39am
Listing Provided by:
Cal Findley 317-408-8288,
Keller Williams Indy Metro S
Bought with:
Ron Rose
Indiana Realty Pros, Inc.
Source: MIBOR as distributed by MLS GRID,MLS#: 22018078
Facts & features
Interior
Bedrooms & bathrooms
- Bedrooms: 4
- Bathrooms: 3
- Full bathrooms: 2
- 1/2 bathrooms: 1
- Main level bathrooms: 3
- Main level bedrooms: 4
Primary bedroom
- Features: Carpet
- Level: Main
- Area: 168 Square Feet
- Dimensions: 14x12
Bedroom 2
- Features: Carpet
- Level: Main
- Area: 132 Square Feet
- Dimensions: 12x11
Bedroom 3
- Features: Carpet
- Level: Main
- Area: 140 Square Feet
- Dimensions: 14x10
Bedroom 4
- Features: Carpet
- Level: Main
- Area: 110 Square Feet
- Dimensions: 11x10
Dining room
- Features: Hardwood
- Level: Main
- Area: 228 Square Feet
- Dimensions: 19x12
Great room
- Features: Carpet
- Level: Main
- Area: 352 Square Feet
- Dimensions: 22x16
Kitchen
- Features: Vinyl
- Level: Main
- Area: 99 Square Feet
- Dimensions: 11x9
Laundry
- Features: Vinyl
- Level: Main
- Area: 56 Square Feet
- Dimensions: 8x7
Heating
- Forced Air
Cooling
- Has cooling: Yes
Appliances
- Included: Dishwasher, Dryer, Disposal, Gas Water Heater, Microwave, Electric Oven, Refrigerator, Washer
- Laundry: Laundry Room
Features
- Attic Access, Hardwood Floors, Eat-in Kitchen, Pantry
- Flooring: Hardwood
- Windows: Windows Vinyl
- Has basement: No
- Attic: Access Only
- Number of fireplaces: 1
- Fireplace features: Dining Room, Wood Burning
Interior area
- Total structure area: 1,828
- Total interior livable area: 1,828 sqft
Property
Parking
- Total spaces: 2
- Parking features: Attached
- Attached garage spaces: 2
- Details: Garage Parking Other(Finished Garage, Service Door)
Features
- Levels: One
- Stories: 1
- Patio & porch: Deck, Patio
Lot
- Size: 0.35 Acres
- Features: Mature Trees, Trees-Small (Under 20 Ft)
Details
- Additional structures: Barn Mini, Barn Storage, Storage
- Parcel number: 410335023043000038
- Special conditions: Probate Listing,Estate
- Horse amenities: None
Construction
Type & style
- Home type: SingleFamily
- Architectural style: Ranch
- Property subtype: Residential, Single Family Residence
Materials
- Brick
- Foundation: Crawl Space
Condition
- New construction: No
- Year built: 1970
Utilities & green energy
- Sewer: Septic Tank
- Water: Municipal/City
- Utilities for property: Electricity Connected
Community & neighborhood
Location
- Region: Greenwood
- Subdivision: Shadow Hill
Price history
| Date | Event | Price |
|---|---|---|
| 2/19/2025 | Sold | $280,000+0%$153/sqft |
Source: | ||
| 1/18/2025 | Pending sale | $279,900$153/sqft |
Source: | ||
| 1/15/2025 | Listed for sale | $279,900$153/sqft |
Source: | ||
Public tax history
| Year | Property taxes | Tax assessment |
|---|---|---|
| 2024 | $1,953 -1.2% | $246,700 +10.9% |
| 2023 | $1,976 +29.2% | $222,500 +4.8% |
| 2022 | $1,529 +9% | $212,300 +17.7% |
Find assessor info on the county website
Neighborhood: 46142
Nearby schools
GreatSchools rating
- 6/10North Grove Elementary SchoolGrades: K-5Distance: 0.6 mi
- 7/10Center Grove Middle School NorthGrades: 6-8Distance: 1.4 mi
- 10/10Center Grove High SchoolGrades: 9-12Distance: 3.1 mi
Schools provided by the listing agent
- High: Center Grove High School
Source: MIBOR as distributed by MLS GRID. This data may not be complete. We recommend contacting the local school district to confirm school assignments for this home.
Get a cash offer in 3 minutes
Find out how much your home could sell for in as little as 3 minutes with a no-obligation cash offer.
Estimated market value$285,600
Get a cash offer in 3 minutes
Find out how much your home could sell for in as little as 3 minutes with a no-obligation cash offer.
Estimated market value
$285,600

