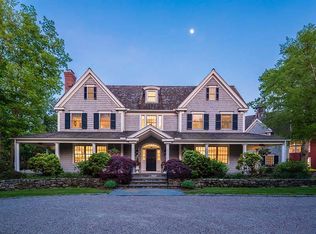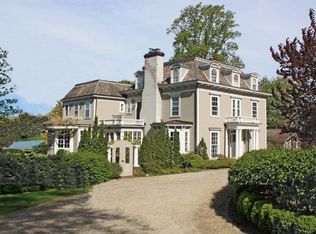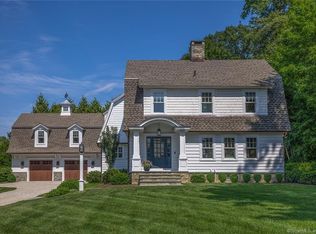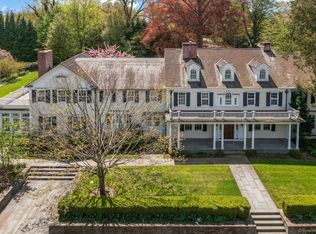375 Sasco Hill Road is a magnificent home and level, landscaped 2 acre property that is ideal for the buyer who is searching for a full time or weekend/summer residence in pristine, move - in condition. All of the renovations, amenities and recreational features have been well thought out, optimally placed and meticulously maintained. This stately center hall colonial has been completely renovated and offers a spacious, living room, dining room, kitchen, den, library, sitting room, playroom, 6 bedrooms (all ensuite), 7 full baths, 2 half baths, 2 possible guest/in-law/au pair suites, 4 fireplaces, 9 and 11 foot ceilings, multiple zone central A/C, hardwood floors, gunite pool, tennis court/sport court, covered and open patios and fire pit. Sasco Hill Road is one of the finest streets in Fairfield and runs along Southport Harbor. It is close to town, train, shopping, restaurants, and Southport and Fairfield beaches.
This property is off market, which means it's not currently listed for sale or rent on Zillow. This may be different from what's available on other websites or public sources.



