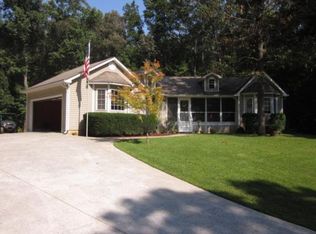Closed
$452,000
375 Ruth Rd, Talking Rock, GA 30175
4beds
2,328sqft
Single Family Residence, Residential, Cabin
Built in 1994
3.03 Acres Lot
$511,800 Zestimate®
$194/sqft
$2,582 Estimated rent
Home value
$511,800
Estimated sales range
Not available
$2,582/mo
Zestimate® history
Loading...
Owner options
Explore your selling options
What's special
Beautiful log cabin with wrap around front porch and screened in rear porch is the perfect place to call "Home". This home, on 3+ acres offers tons of privacy. Features Master and secondary bedroom on the main level with 2 full baths, plus 2 large bedrooms and a full bathroom upstairs. Formal dining room, country kitchen with plenty of cabinets and storage, plus vaulted 2 story living room with exposed beamed ceiling. Home had a new architectural roof installed 10/2023 and a new AC summer 2023. The finished basement features an office, room (Currently used as a bedroom), living room and pool/bar, full bath, and workshop with boat door. Easily convert the basement to an inlaw suite/rental with a private driveway and entrance (path for a driveway is there, but is not paved) Don't miss this 725 square foot detached garage, along with a long driveway with plenty of parking. Backyard is fenced. This home would be perfect for full time residence, weekend get away or vacation rental. Small 3 street neighborhood has no HOA fees and basic restrictions (Mostly about building).
Zillow last checked: 8 hours ago
Listing updated: May 23, 2024 at 11:06pm
Listing Provided by:
Cassandra M Bickel,
ERA Sunrise Realty
Bought with:
Angie Bishop, 377793
Crye-Leike, Realtors
Source: FMLS GA,MLS#: 7291320
Facts & features
Interior
Bedrooms & bathrooms
- Bedrooms: 4
- Bathrooms: 4
- Full bathrooms: 4
- Main level bathrooms: 2
- Main level bedrooms: 2
Primary bedroom
- Features: In-Law Floorplan, Master on Main, Oversized Master
- Level: In-Law Floorplan, Master on Main, Oversized Master
Bedroom
- Features: In-Law Floorplan, Master on Main, Oversized Master
Primary bathroom
- Features: Double Vanity, Separate Tub/Shower, Whirlpool Tub
Dining room
- Features: Seats 12+, Separate Dining Room
Kitchen
- Features: Breakfast Bar, Breakfast Room, Cabinets Stain, Country Kitchen, Kitchen Island, Tile Counters
Heating
- Central, Propane
Cooling
- Ceiling Fan(s), Central Air
Appliances
- Included: Dishwasher, Electric Water Heater, Gas Cooktop
- Laundry: Laundry Room, Main Level
Features
- Bookcases, Cathedral Ceiling(s), Entrance Foyer, Entrance Foyer 2 Story, Vaulted Ceiling(s), Walk-In Closet(s)
- Flooring: Carpet, Hardwood
- Windows: Wood Frames
- Basement: Bath/Stubbed,Boat Door,Driveway Access,Finished,Finished Bath,Full
- Number of fireplaces: 1
- Fireplace features: Living Room, Wood Burning Stove
- Common walls with other units/homes: No Common Walls
Interior area
- Total structure area: 2,328
- Total interior livable area: 2,328 sqft
- Finished area above ground: 2,328
- Finished area below ground: 1,464
Property
Parking
- Total spaces: 2
- Parking features: Detached, Driveway, Garage, Garage Faces Front, Kitchen Level, Level Driveway, Storage
- Garage spaces: 2
- Has uncovered spaces: Yes
Accessibility
- Accessibility features: None
Features
- Levels: Two
- Stories: 2
- Patio & porch: Covered, Deck, Enclosed, Front Porch, Screened, Side Porch, Wrap Around
- Exterior features: Private Yard
- Pool features: None
- Has spa: Yes
- Spa features: Bath, None
- Fencing: Back Yard,Chain Link
- Has view: Yes
- View description: Trees/Woods
- Waterfront features: None
- Body of water: None
Lot
- Size: 3.03 Acres
- Features: Back Yard, Private, Wooded
Details
- Additional structures: Garage(s)
- Parcel number: 033 021
- Other equipment: None
- Horse amenities: None
Construction
Type & style
- Home type: SingleFamily
- Architectural style: Cabin
- Property subtype: Single Family Residence, Residential, Cabin
Materials
- Log
- Foundation: Concrete Perimeter
- Roof: Composition
Condition
- Resale
- New construction: No
- Year built: 1994
Utilities & green energy
- Electric: 110 Volts, 220 Volts
- Sewer: Septic Tank
- Water: Well
- Utilities for property: Electricity Available, Water Available
Green energy
- Energy efficient items: Thermostat
- Energy generation: None
Community & neighborhood
Security
- Security features: Smoke Detector(s)
Community
- Community features: None
Location
- Region: Talking Rock
- Subdivision: Pete Moss Mountain Estates
HOA & financial
HOA
- Has HOA: No
Other
Other facts
- Listing terms: 1031 Exchange,Cash,Conventional,FHA,USDA Loan
- Road surface type: Asphalt
Price history
| Date | Event | Price |
|---|---|---|
| 5/21/2024 | Sold | $452,000-1.3%$194/sqft |
Source: | ||
| 4/4/2024 | Pending sale | $458,000$197/sqft |
Source: | ||
| 3/20/2024 | Price change | $458,000-1.5%$197/sqft |
Source: | ||
| 10/18/2023 | Listed for sale | $465,000$200/sqft |
Source: | ||
| 10/18/2023 | Listing removed | $465,000$200/sqft |
Source: | ||
Public tax history
| Year | Property taxes | Tax assessment |
|---|---|---|
| 2024 | $3,538 +82.4% | $181,561 +76.2% |
| 2023 | $1,940 -2.7% | $103,030 |
| 2022 | $1,994 -6.7% | $103,030 |
Find assessor info on the county website
Neighborhood: 30175
Nearby schools
GreatSchools rating
- 8/10Hill City Elementary SchoolGrades: PK-4Distance: 2.9 mi
- 3/10Pickens County Middle SchoolGrades: 7-8Distance: 8.9 mi
- 6/10Pickens County High SchoolGrades: 9-12Distance: 10 mi
Schools provided by the listing agent
- Elementary: Hill City
- Middle: Pickens County
- High: Pickens
Source: FMLS GA. This data may not be complete. We recommend contacting the local school district to confirm school assignments for this home.
Get a cash offer in 3 minutes
Find out how much your home could sell for in as little as 3 minutes with a no-obligation cash offer.
Estimated market value$511,800
Get a cash offer in 3 minutes
Find out how much your home could sell for in as little as 3 minutes with a no-obligation cash offer.
Estimated market value
$511,800
