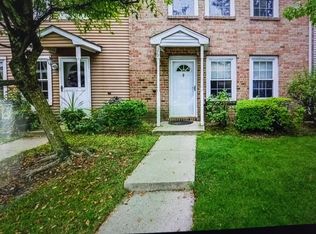Sold for $410,000
$410,000
375 Rittenhouse Ct, North Brunswick, NJ 08902
2beds
1,486sqft
Townhouse
Built in 1980
1,080.29 Square Feet Lot
$446,600 Zestimate®
$276/sqft
$2,796 Estimated rent
Home value
$446,600
$424,000 - $469,000
$2,796/mo
Zestimate® history
Loading...
Owner options
Explore your selling options
What's special
***SUNDAY OPEN HOUSE CANCELLED*** Welcome to this charming brick front end-unit townhome located in the desirable Society Hill North neighborhood. As you step inside, you are greeted by pristine hardwood flooring that spans throughout the entirety of the home. The heart of this home lies in its renovated kitchen, featuring sleek granite countertops, stainless steel appliances, and newer cabinetry. Adjacent to the kitchen, you'll find a spacious dining area, ideal for hosting intimate gatherings or dinners. Enter into the nicely sized living area with a wood-burning fireplace. French doors lead to a flexible living space, perfect for an office, exercise room or playroom. Step outside to the deck where you can enjoy your morning or evening beverage. A full bathroom completes the first level. Retreat to the luxurious primary suite, complete with a renovated ensuite bathroom and ample closet space. A generously sized second bedroom offers a walk-in closet and an ensuite full bathroom. The laundry room completes the second level. This property is conveniently located close to major roadways and within four miles of New Brunswick Train Station for easy commuting options to NYC. Schedule your tour today!
Zillow last checked: 8 hours ago
Listing updated: November 16, 2025 at 10:34pm
Listed by:
SCOTT M. HARTMAN,
REDFIN CORPORATION 609-216-7035
Source: All Jersey MLS,MLS#: 2353867M
Facts & features
Interior
Bedrooms & bathrooms
- Bedrooms: 2
- Bathrooms: 3
- Full bathrooms: 3
Primary bedroom
- Area: 249.38
- Dimensions: 17.5 x 14.25
Bedroom 2
- Area: 160.1
- Dimensions: 13.25 x 12.08
Bathroom
- Features: Stall Shower, Tub Shower
Dining room
- Features: Formal Dining Room
- Area: 184.03
- Dimensions: 17.67 x 10.42
Kitchen
- Features: Eat-in Kitchen, Granite/Corian Countertops
- Area: 136.28
- Dimensions: 13.08 x 10.42
Living room
- Area: 222
- Dimensions: 18.5 x 12
Basement
- Area: 0
Heating
- Forced Air
Cooling
- Central Air
Appliances
- Included: Dishwasher, Dryer, Gas Range/Oven, Refrigerator, Washer, Gas Water Heater
Features
- Security System, Bath Main, Dining Room, Unfinished/Other Room, Entrance Foyer, Kitchen, Living Room, Other Room(s), 2 Bedrooms, Bath Second, Bath Third, Laundry Room, None
- Flooring: Ceramic Tile, Wood
- Windows: Screen/Storm Window
- Has basement: No
- Number of fireplaces: 1
- Fireplace features: Wood Burning
Interior area
- Total structure area: 1,486
- Total interior livable area: 1,486 sqft
Property
Parking
- Parking features: Common, Assigned, On Street
- Has uncovered spaces: Yes
- Details: Assigned
Features
- Levels: Two
- Stories: 2
- Patio & porch: Deck
- Exterior features: Deck, Door(s)-Storm/Screen, Screen/Storm Window, Sidewalk
- Pool features: Outdoor Pool
Lot
- Size: 1,080 sqft
- Features: Near Public Transit, Near Train
Details
- Parcel number: 140014304000645906
- Zoning: PUD
Construction
Type & style
- Home type: Townhouse
- Architectural style: Townhouse
- Property subtype: Townhouse
Materials
- Roof: Asphalt
Condition
- Year built: 1980
Utilities & green energy
- Gas: Natural Gas
- Sewer: Public Sewer
- Water: Public
- Utilities for property: Electricity Connected, Natural Gas Connected
Community & neighborhood
Security
- Security features: Security System
Community
- Community features: Clubhouse, Jog/Bike Path, Outdoor Pool, Playground, Tennis Court(s), Sidewalks
Location
- Region: North Brunswick
HOA & financial
HOA
- Services included: Common Area Maintenance, Maintenance Structure, Maintenance Grounds, Reserve Fund, Snow Removal, Trash
Other financial information
- Additional fee information: Maintenance Expense: $330 Monthly
Other
Other facts
- Ownership: Condominium
Price history
| Date | Event | Price |
|---|---|---|
| 4/12/2024 | Listing removed | -- |
Source: All Jersey MLS #2410383R Report a problem | ||
| 4/9/2024 | Listed for rent | $2,700+5.9%$2/sqft |
Source: All Jersey MLS #2410383R Report a problem | ||
| 3/15/2024 | Sold | $410,000+9.3%$276/sqft |
Source: | ||
| 2/8/2024 | Contingent | $375,000$252/sqft |
Source: | ||
| 2/8/2024 | Pending sale | $375,000$252/sqft |
Source: | ||
Public tax history
| Year | Property taxes | Tax assessment |
|---|---|---|
| 2025 | $6,083 | $96,000 |
| 2024 | $6,083 +1.8% | $96,000 |
| 2023 | $5,973 +3.5% | $96,000 |
Find assessor info on the county website
Neighborhood: 08902
Nearby schools
GreatSchools rating
- 5/10Arthur M. Judd Elementary SchoolGrades: PK-4Distance: 0.8 mi
- 6/10North Brunswick Twp. Middle SchoolGrades: 7-8Distance: 2.4 mi
- 4/10North Brunswick Twp High SchoolGrades: 9-12Distance: 0.4 mi
Get a cash offer in 3 minutes
Find out how much your home could sell for in as little as 3 minutes with a no-obligation cash offer.
Estimated market value
$446,600
