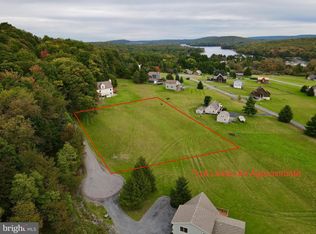Sold for $795,000
$795,000
375 Ridge View Ct, Oakland, MD 21550
5beds
4,160sqft
Single Family Residence
Built in 2006
1.26 Acres Lot
$845,600 Zestimate®
$191/sqft
$3,738 Estimated rent
Home value
$845,600
$786,000 - $922,000
$3,738/mo
Zestimate® history
Loading...
Owner options
Explore your selling options
What's special
Welcome home! Enjoy this 5 bedroom, 5 bathroom lake access home with dual masters and a third on-suite. Large home with 4160 feet of finished living space that you will find with nothing left to do but bring yourself, guests, and your clothes. Perfect for entertaining with plenty of open space for everyone to come together and then retreat to separate areas for privacy. This home is filled with light and beautiful views! Home has had many recent upgrades such as new roof, interior and exterior painting, new bathroom vanity's, sinks, counters and comfort height toilets. Brand new SS kitchen appliances with upgraded slide in range with dual oven capacity and warming drawer. New tile backsplash and kitchen faucet as well as new Rannai hot water system. Hardwood floors have been refinished with a zero VOC satin finish along with new carpet in the basement. New THERMATRU main entrance doors as well as new driveway grading and deck sanding and staining. Enjoy over 1.2 acres of usable land around the house with your fire pit or one of the two decks and a patio off the downstairs master! New landscaping has been completed for a finishing touch! This home is located in the Paradise Ridge Lake Access subdivision. Home is ready to install a hot tub as all electric is in place. Home comes truly turn-key with all kitchenware, Bassett bedroom furniture and high-end living room leather furniture from Italy along with the last AMF maple pool table made.
Zillow last checked: 8 hours ago
Listing updated: April 05, 2023 at 11:22am
Listed by:
Jennifer D. Stein 855-400-8566,
Homelister, Inc
Bought with:
Sheila Howell, 0656340
Lake Homes Realty, LLC
Source: Bright MLS,MLS#: MDGA2004542
Facts & features
Interior
Bedrooms & bathrooms
- Bedrooms: 5
- Bathrooms: 5
- Full bathrooms: 5
- Main level bathrooms: 2
- Main level bedrooms: 2
Basement
- Area: 1800
Heating
- Forced Air, Propane
Cooling
- Ceiling Fan(s), Central Air, Electric
Appliances
- Included: Microwave, Dishwasher, Disposal, Dryer, Exhaust Fan, Ice Maker, Oven, Oven/Range - Electric, Refrigerator, Stainless Steel Appliance(s), Washer, Water Conditioner - Owned, Tankless Water Heater, Water Treat System, Gas Water Heater
- Laundry: Has Laundry, Lower Level
Features
- Attic, Ceiling Fan(s), Dining Area, Entry Level Bedroom, Open Floorplan, Eat-in Kitchen, Kitchen - Table Space, Primary Bath(s), Bathroom - Stall Shower, Upgraded Countertops, Walk-In Closet(s), 2 Story Ceilings, 9'+ Ceilings, Dry Wall, Vaulted Ceiling(s), Wood Ceilings
- Flooring: Ceramic Tile, Carpet, Wood
- Doors: ENERGY STAR Qualified Doors, Sliding Glass
- Windows: Double Pane Windows, Energy Efficient, Screens, Wood Frames
- Basement: Connecting Stairway,Full,Finished,Interior Entry,Walk-Out Access,Windows
- Number of fireplaces: 2
- Fireplace features: Gas/Propane, Mantel(s), Screen, Stone
Interior area
- Total structure area: 4,160
- Total interior livable area: 4,160 sqft
- Finished area above ground: 2,360
- Finished area below ground: 1,800
Property
Parking
- Parking features: Private, Driveway
- Has uncovered spaces: Yes
Accessibility
- Accessibility features: Doors - Swing In, Doors - Lever Handle(s)
Features
- Levels: Three
- Stories: 3
- Patio & porch: Deck
- Exterior features: Barbecue, Lighting, Flood Lights
- Pool features: None
- Has view: Yes
- View description: Pasture, Scenic Vista, Trees/Woods
- Waterfront features: Lake
- Body of water: Deep Creek Lake
Lot
- Size: 1.26 Acres
- Features: Cul-De-Sac, Landscaped, No Thru Street, Open Lot
Details
- Additional structures: Above Grade, Below Grade
- Parcel number: 1218001403
- Zoning: R
- Special conditions: Standard
Construction
Type & style
- Home type: SingleFamily
- Architectural style: Chalet
- Property subtype: Single Family Residence
Materials
- HardiPlank Type, Low VOC Products/Finishes
- Foundation: Slab
- Roof: Architectural Shingle,Asphalt
Condition
- New construction: No
- Year built: 2006
- Major remodel year: 2022
Utilities & green energy
- Electric: 200+ Amp Service
- Sewer: Private Septic Tank
- Water: Well
- Utilities for property: Cable Available
Community & neighborhood
Location
- Region: Oakland
- Subdivision: Paradise Point
HOA & financial
HOA
- Has HOA: Yes
- HOA fee: $550 annually
- Amenities included: Boat Ramp, Picnic Area, Pier/Dock, Water/Lake Privileges
- Services included: Recreation Facility, Road Maintenance
- Association name: PARADISE RIDGE
Other
Other facts
- Listing agreement: Exclusive Right To Sell
- Listing terms: Cash,Conventional
- Ownership: Fee Simple
- Road surface type: Paved
Price history
| Date | Event | Price |
|---|---|---|
| 4/5/2023 | Sold | $795,000-7.5%$191/sqft |
Source: | ||
| 3/18/2023 | Pending sale | $859,900$207/sqft |
Source: | ||
| 2/27/2023 | Listed for sale | $859,900$207/sqft |
Source: | ||
| 2/26/2023 | Listing removed | $859,900$207/sqft |
Source: | ||
| 1/24/2023 | Price change | $859,900-4.5%$207/sqft |
Source: | ||
Public tax history
| Year | Property taxes | Tax assessment |
|---|---|---|
| 2025 | $5,320 -10.7% | $585,800 +14.8% |
| 2024 | $5,958 +17.4% | $510,133 +17.4% |
| 2023 | $5,075 +21.1% | $434,467 +21.1% |
Find assessor info on the county website
Neighborhood: 21550
Nearby schools
GreatSchools rating
- 4/10Broad Ford Elementary SchoolGrades: PK-5Distance: 5.7 mi
- 5/10Southern Middle SchoolGrades: 6-8Distance: 5.7 mi
- 5/10Southern Garrett High SchoolGrades: 9-12Distance: 6.7 mi
Schools provided by the listing agent
- Elementary: Broad Ford
- Middle: Southern
- High: Southern Garrett
- District: Garrett County Public Schools
Source: Bright MLS. This data may not be complete. We recommend contacting the local school district to confirm school assignments for this home.
Get pre-qualified for a loan
At Zillow Home Loans, we can pre-qualify you in as little as 5 minutes with no impact to your credit score.An equal housing lender. NMLS #10287.
