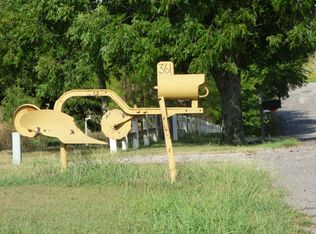Sold for $325,000 on 05/30/25
$325,000
375 Richland Rd, Ardmore, OK 73401
3beds
1,924sqft
Single Family Residence
Built in 1973
5 Acres Lot
$327,300 Zestimate®
$169/sqft
$1,840 Estimated rent
Home value
$327,300
Estimated sales range
Not available
$1,840/mo
Zestimate® history
Loading...
Owner options
Explore your selling options
What's special
A LITTLE SLICE OF HEAVEN ON EARTH! Since purchased there have been MANY UPGRADES: Core-tec-LVT flooring installed, PEX plumbing installed, electrical panel updated, both bathrooms have been remodeled, all kitchen appliances have been replaced, as well as light fixtures, sliding patio door, refurbished & inspected fireplace with chimney cap that has been replaced, 150 sq ft dock with Trex decking, 300 sq ft pavillion with Trex decking, propane gas line installed for gas range and oven, guttering and downspouts have been replaced. garage has been enclosed and wiring installed. BEAUTIFUL ACREAGE with fabulous views. CALL TODAY TO SEE
Zillow last checked: 8 hours ago
Listing updated: May 30, 2025 at 12:04pm
Listed by:
Claudia Kittrell 580-220-9800,
Claudia & Carolyn Realty Group
Bought with:
Cynthia Silvas, 144147
G3 Land & Home, LLC.
Source: MLS Technology, Inc.,MLS#: 2515374 Originating MLS: MLS Technology
Originating MLS: MLS Technology
Facts & features
Interior
Bedrooms & bathrooms
- Bedrooms: 3
- Bathrooms: 2
- Full bathrooms: 2
Heating
- Central, Electric
Cooling
- Central Air
Appliances
- Included: Dryer, Electric Water Heater, Oven, Range, Stove, Washer
Features
- Quartz Counters, Stone Counters, Electric Range Connection, Gas Range Connection
- Flooring: Carpet, Tile, Wood Veneer
- Windows: Aluminum Frames
- Basement: Crawl Space
- Has fireplace: No
Interior area
- Total structure area: 1,924
- Total interior livable area: 1,924 sqft
Property
Parking
- Total spaces: 1
- Parking features: Attached, Garage
- Attached garage spaces: 1
Features
- Levels: One
- Stories: 1
- Patio & porch: Covered, Patio, Porch
- Exterior features: Gravel Driveway, Other
- Pool features: None
- Fencing: Partial
- Waterfront features: Boat Dock/Slip
- Body of water: Other
Lot
- Size: 5 Acres
- Features: Farm, Pond on Lot, Ranch
Details
- Additional structures: Shed(s), Storage
- Parcel number: 50902503S01E100600
- Horses can be raised: Yes
- Horse amenities: Horses Allowed
Construction
Type & style
- Home type: SingleFamily
- Architectural style: Ranch
- Property subtype: Single Family Residence
Materials
- Brick, Wood Siding, Wood Frame
- Foundation: Crawlspace, Slab
- Roof: Metal
Condition
- Year built: 1973
Utilities & green energy
- Sewer: Septic Tank
- Water: Private
- Utilities for property: Electricity Available, Water Available
Green energy
- Energy efficient items: Other
Community & neighborhood
Security
- Security features: Storm Shelter, Smoke Detector(s)
Location
- Region: Ardmore
- Subdivision: Carter Co Unplatted
Other
Other facts
- Listing terms: Conventional,FHA,VA Loan
Price history
| Date | Event | Price |
|---|---|---|
| 5/30/2025 | Sold | $325,000-6.9%$169/sqft |
Source: | ||
| 4/28/2025 | Pending sale | $348,900$181/sqft |
Source: | ||
| 4/10/2025 | Listed for sale | $348,900-0.3%$181/sqft |
Source: | ||
| 9/30/2024 | Listing removed | $350,000$182/sqft |
Source: | ||
| 7/1/2024 | Price change | $350,000-12.5%$182/sqft |
Source: | ||
Public tax history
| Year | Property taxes | Tax assessment |
|---|---|---|
| 2024 | $1,830 -13.5% | $20,818 -15.4% |
| 2023 | $2,116 +165.5% | $24,600 +140% |
| 2022 | $797 -1.1% | $10,250 |
Find assessor info on the county website
Neighborhood: 73401
Nearby schools
GreatSchools rating
- 5/10Springer Elementary SchoolGrades: PK-8Distance: 2.9 mi
- 3/10Springer High SchoolGrades: 9-12Distance: 2.9 mi
Schools provided by the listing agent
- Elementary: Springer
- High: Springer
- District: Springer - Sch Dist (X21)
Source: MLS Technology, Inc.. This data may not be complete. We recommend contacting the local school district to confirm school assignments for this home.

Get pre-qualified for a loan
At Zillow Home Loans, we can pre-qualify you in as little as 5 minutes with no impact to your credit score.An equal housing lender. NMLS #10287.
