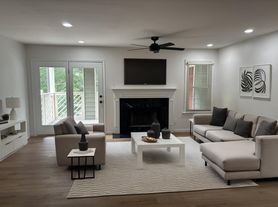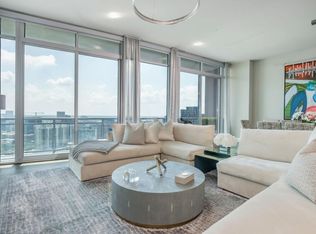Cozy condo in Atlanta!
Experience city living at its best in this stylish 1-bedroom, 1-bathroom condo located in the heart of Atlanta. Designed with an open-concept layout, this home offers a bright and inviting living room that flows seamlessly into the kitchen, where you'll also find a washer and dryer conveniently located. The bedroom includes a walk-in closet and a shower-only bathroom for comfort and functionality. Step out onto your private balcony and enjoy the fresh air, or take advantage of the building's outdoor lounge area, perfect for relaxing or socializing. This condo also comes with the convenience of an assigned parking spot for your ease and security. As part of the community, you'll also enjoy premium amenities including a swimming pool, a fully equipped gym, a dog area for your pets, a nicely fenced outdoor park space ideal for spending time outside and the convenience of concierge service.
With the convenience of concierge service, this condo combines modern living, comfort, and amenities in one of Atlanta's most desirable locations.
Pets are allowed. Some fees apply. All pets do have to be screened, which you will do at the time of your application, and pet fees will be charged based on the PetScreening score.
We offer the Security Deposit Waiver alternative to all residents. If you don't want to pay a traditional security deposit, you can instead opt to pay a monthly non-refundable fee. Once your application is approved, we will let you know what that fee would be, and you will be able to choose between that or a traditional deposit of 1 months rent.
Qualifications are: income needs to be 3x the rent, two years of good rental history, no evictions for the last five years, and credit and background will be checked.
All residents are enrolled in the Resident Benefits Package (RBP) for $40/mo which includes HVAC air filter delivery (for applicable properties), credit building to help boost your credit score with timely rent payments, move-in concierge service making utility connection and home service set up a breeze during your move-in, pest control including (Bed bugs, fleas, ticks, mites, weevils, and cockroaches). More details upon application.
The application fee is $65 per person. We highly encourage all applicants to link their bank accounts during the application process to expedite response time. Should you choose to manually upload documents, we ask for your patience as this will result in longer review cycles.
Amenities: concierge, open concept, balcony, shower only, walk-in closet, living room, outdoor lounge area
Apartment for rent
$1,400/mo
375 Ralph McGill Blvd NE APT 804, Atlanta, GA 30312
1beds
566sqft
Price may not include required fees and charges.
Apartment
Available now
Cats, dogs OK
-- A/C
-- Laundry
-- Parking
-- Heating
What's special
Open conceptOutdoor lounge areaWalk-in closet
- 25 days |
- -- |
- -- |
Travel times
Looking to buy when your lease ends?
Get a special Zillow offer on an account designed to grow your down payment. Save faster with up to a 6% match & an industry leading APY.
Offer exclusive to Foyer+; Terms apply. Details on landing page.
Facts & features
Interior
Bedrooms & bathrooms
- Bedrooms: 1
- Bathrooms: 1
- Full bathrooms: 1
Features
- Walk In Closet
Interior area
- Total interior livable area: 566 sqft
Property
Parking
- Details: Contact manager
Features
- Exterior features: Balcony, Walk In Closet
Details
- Parcel number: 14004600150612
Construction
Type & style
- Home type: Apartment
- Property subtype: Apartment
Building
Management
- Pets allowed: Yes
Community & HOA
Location
- Region: Atlanta
Financial & listing details
- Lease term: Contact For Details
Price history
| Date | Event | Price |
|---|---|---|
| 10/8/2025 | Price change | $1,400-6.7%$2/sqft |
Source: Zillow Rentals | ||
| 9/18/2025 | Listed for rent | $1,500$3/sqft |
Source: Zillow Rentals | ||
| 9/12/2025 | Listing removed | $164,900$291/sqft |
Source: | ||
| 7/3/2025 | Price change | $164,900-2.9%$291/sqft |
Source: | ||
| 5/29/2025 | Price change | $169,900-2.9%$300/sqft |
Source: | ||
Neighborhood: Old Fourth Ward
There are 2 available units in this apartment building

