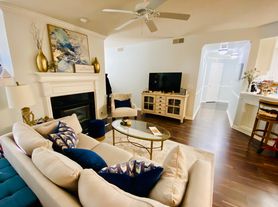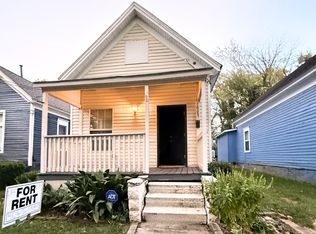Nov Rent reduced to HALF if you join before 7th Nov. Spacious 1-Bedroom Condo for Rent in the Heart of Downtown Atlanta Available November 1
Looking for a responsible and friendly tenant for a spacious, fully furnished 1-bedroom condo in the heart of Downtown Atlanta. This beautiful unit comes with a private bathroom, modern finishes, and access to a wide range of upscale amenities.
Building Amenities:
Business Center
Clubroom / Party Room
Common Area WiFi
24/7 Concierge
Conference Room
Dog Run / Pet Park
Fitness Center
On-site Management
Outdoor Kitchen / BBQ Area
Outdoor Pool
Closed Garage Parking
Unit Features:
Air Conditioning
Terrace/Balcony
Washer/Dryer Connections
Pet Policy:
Cats OK
Dogs OK
Location Highlights:
Walking distance to MARTA, restaurants, and shops
Close to Georgia State University and major office buildings
Easy access to major highways and public transportation
If interested, please contact me for more details or to schedule a showing.
12 month Lease as per the condo rules.
Apartment for rent
Accepts Zillow applications
$1,900/mo
375 Ralph McGill Blvd NE APT 502, Atlanta, GA 30312
1beds
860sqft
Price may not include required fees and charges.
Apartment
Available now
Cats, dogs OK
Central air
Hookups laundry
Attached garage parking
Forced air
What's special
Modern finishesOutdoor poolClosed garage parkingPrivate bathroomAir conditioning
- 5 days |
- -- |
- -- |
Zillow last checked: 8 hours ago
Listing updated: December 03, 2025 at 10:31am
Travel times
Facts & features
Interior
Bedrooms & bathrooms
- Bedrooms: 1
- Bathrooms: 1
- Full bathrooms: 1
Heating
- Forced Air
Cooling
- Central Air
Appliances
- Included: Dishwasher, Freezer, Oven, Refrigerator, WD Hookup
- Laundry: Hookups
Features
- WD Hookup
- Flooring: Carpet, Hardwood
- Furnished: Yes
Interior area
- Total interior livable area: 860 sqft
Property
Parking
- Parking features: Attached, Detached
- Has attached garage: Yes
- Details: Contact manager
Accessibility
- Accessibility features: Disabled access
Features
- Exterior features: Bicycle storage, Electric Vehicle Charging Station, Heating system: Forced Air
Details
- Parcel number: 14004600150356
Construction
Type & style
- Home type: Apartment
- Property subtype: Apartment
Building
Management
- Pets allowed: Yes
Community & HOA
Community
- Features: Pool
HOA
- Amenities included: Pool
Location
- Region: Atlanta
Financial & listing details
- Lease term: 1 Year
Price history
| Date | Event | Price |
|---|---|---|
| 12/2/2025 | Listing removed | $231,000$269/sqft |
Source: | ||
| 11/1/2025 | Listed for rent | $1,900$2/sqft |
Source: Zillow Rentals | ||
| 4/15/2025 | Price change | $231,000-2.1%$269/sqft |
Source: | ||
| 3/29/2025 | Listed for sale | $236,000-4.5%$274/sqft |
Source: | ||
| 11/22/2024 | Listing removed | $247,000$287/sqft |
Source: | ||
Neighborhood: Old Fourth Ward
There are 3 available units in this apartment building

