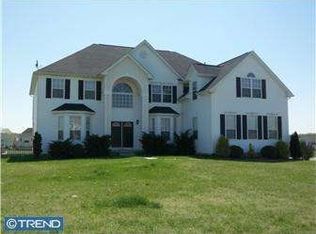Sold for $631,000
$631,000
375 Rainey Rd, Woolwich Township, NJ 08085
4beds
3,432sqft
Single Family Residence
Built in 2001
1.91 Acres Lot
$715,600 Zestimate®
$184/sqft
$4,681 Estimated rent
Home value
$715,600
$680,000 - $751,000
$4,681/mo
Zestimate® history
Loading...
Owner options
Explore your selling options
What's special
Wow is all that I have to say about this well-maintained home that sits on just under 2 acres of land and has an incredible deck and pool area that is great for entertaining. The first thing you will notice when stepping in is the natural light that flows throughout the foyer and home. Off the right side of the foyer is a bonus room that could be used for an office or sitting area. To the left of the foyer, you will find your living room that leads into the dining room. As you step past the stairs on your way into the kitchen and family room you will pass a powder room. The kitchen features newer cabinets, stainless steel appliances, granite counters and the view out of the kitchen and family room is amazing. Off the kitchen is the family room that gets tons of natural light. On the main level you will also find a laundry room, access to the two-car garage, and slider doors that lead out onto the deck and stunning yard. Upstairs features the primary bedroom, three additional bedrooms, and a hall bathroom. In the primary bedroom you will find cathedral ceilings, a sitting area, three closets, and an en-suite. Dual vanity sinks, a soaking tub and stand-up shower are featured in the primary en-suite along with cathedral ceilings. The finished basement makes for a great additional living area and has tons of storage available as well. You are going to love the back yard oasis. The deck makes for a great space to entertain guests and the fenced in pool area is an incredible area to create memories with the ones you love.
Zillow last checked: 8 hours ago
Listing updated: November 14, 2023 at 09:46am
Listed by:
Scott Zielinski 856-264-8671,
EXP Realty, LLC
Bought with:
Susan Orlando, 9913116
Home and Heart Realty
Source: Bright MLS,MLS#: NJGL2033480
Facts & features
Interior
Bedrooms & bathrooms
- Bedrooms: 4
- Bathrooms: 3
- Full bathrooms: 2
- 1/2 bathrooms: 1
- Main level bathrooms: 1
Basement
- Area: 750
Heating
- Forced Air, Natural Gas
Cooling
- Central Air, Electric
Appliances
- Included: Dishwasher, Dryer, Oven/Range - Gas, Refrigerator, Stainless Steel Appliance(s), Washer, Gas Water Heater
- Laundry: Main Level
Features
- Basement: Finished
- Number of fireplaces: 1
- Fireplace features: Gas/Propane
Interior area
- Total structure area: 3,432
- Total interior livable area: 3,432 sqft
- Finished area above ground: 2,682
- Finished area below ground: 750
Property
Parking
- Total spaces: 7
- Parking features: Inside Entrance, Attached, Driveway, On Street
- Attached garage spaces: 2
- Uncovered spaces: 5
Accessibility
- Accessibility features: None
Features
- Levels: Three
- Stories: 3
- Patio & porch: Deck
- Exterior features: Lawn Sprinkler
- Has private pool: Yes
- Pool features: Fenced, In Ground, Private
Lot
- Size: 1.91 Acres
Details
- Additional structures: Above Grade, Below Grade
- Parcel number: 240002600003 06
- Zoning: RES
- Special conditions: Standard
Construction
Type & style
- Home type: SingleFamily
- Architectural style: Colonial
- Property subtype: Single Family Residence
Materials
- Frame
- Foundation: Block
Condition
- New construction: No
- Year built: 2001
Utilities & green energy
- Sewer: On Site Septic
- Water: Well
Community & neighborhood
Location
- Region: Woolwich Township
- Subdivision: Oldmans Creek
- Municipality: WOOLWICH TWP
Other
Other facts
- Listing agreement: Exclusive Right To Sell
- Listing terms: Cash,Conventional,FHA,VA Loan
- Ownership: Fee Simple
Price history
| Date | Event | Price |
|---|---|---|
| 11/13/2023 | Sold | $631,000+1.8%$184/sqft |
Source: | ||
| 11/10/2023 | Pending sale | $620,000$181/sqft |
Source: | ||
| 10/23/2023 | Listing removed | -- |
Source: | ||
| 9/23/2023 | Pending sale | $620,000$181/sqft |
Source: | ||
| 9/12/2023 | Listed for sale | $620,000+138.6%$181/sqft |
Source: | ||
Public tax history
| Year | Property taxes | Tax assessment |
|---|---|---|
| 2025 | $13,137 +7.4% | $391,200 +7.4% |
| 2024 | $12,233 +1.8% | $364,300 |
| 2023 | $12,018 -2% | $364,300 |
Find assessor info on the county website
Neighborhood: 08085
Nearby schools
GreatSchools rating
- 6/10Gen Charles G Harker SchoolGrades: 3-5Distance: 0.5 mi
- 9/10Walter H. Hill Elementary SchoolGrades: 6Distance: 2.4 mi
- 8/10Kingsway Reg High SchoolGrades: 9-12Distance: 4.3 mi
Schools provided by the listing agent
- District: Kingsway Regional High
Source: Bright MLS. This data may not be complete. We recommend contacting the local school district to confirm school assignments for this home.
Get a cash offer in 3 minutes
Find out how much your home could sell for in as little as 3 minutes with a no-obligation cash offer.
Estimated market value$715,600
Get a cash offer in 3 minutes
Find out how much your home could sell for in as little as 3 minutes with a no-obligation cash offer.
Estimated market value
$715,600
