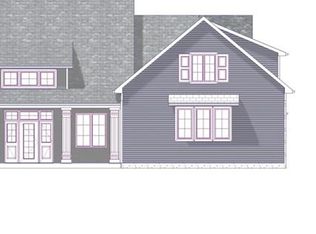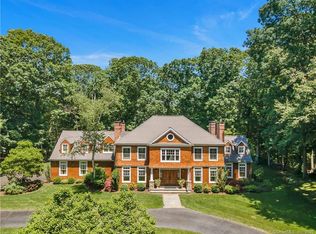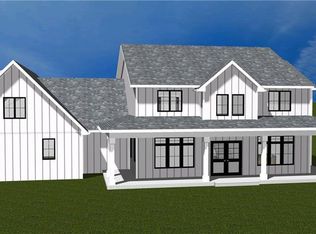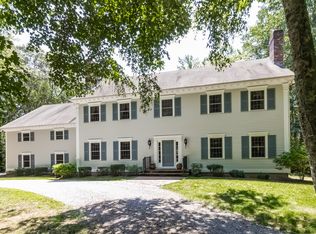Sold for $1,185,000
$1,185,000
375 Podunk Road, Guilford, CT 06437
4beds
5,672sqft
Single Family Residence
Built in 2019
6.25 Acres Lot
$1,331,300 Zestimate®
$209/sqft
$7,265 Estimated rent
Home value
$1,331,300
$1.25M - $1.44M
$7,265/mo
Zestimate® history
Loading...
Owner options
Explore your selling options
What's special
Experience unparalleled luxury in this immaculately maintained center-hall colonial, conveniently located just moments from I95 and the charming town of Guilford. The open floor plan seamlessly blends elegance and comfort, making it the ultimate sanctuary for entertaining and relaxation. This stunning property is set within over 6 acres of professionally landscaped grounds, artfully fenced to ensure privacy while offering captivating views of local wildlife, including deer, rabbits, and wild turkeys. Step outside onto the expansive patio, your gateway to the beauty of nature and the exceptional amenities crafted by the home's original owners. This sun-drenched residence boasts exquisite details throughout, including hardwood floors, granite countertops, custom millwork, and top-of-the-line appliances. A three-car garage and asphalt driveway lead to a welcoming brick entry. Elevate your outdoor entertainment experience with a one-of-a-kind wood-burning sauna and covered barbecue hut, both imported from Estonia. These unique features provide year-round enjoyment, making every gathering memorable. And if you desire even more outdoor recreation, there is ample space for a swimming pool, tennis, or pickleball court on the property. Discover the epitome of sophisticated living in this extraordinary Guilford estate, where indoor elegance, outdoor allure, and unparalleled amenities (including a whole house generator) unite in perfect harmony. Floor Plans are attached. For the serious hockey player, the basement features a 500 square foot Swiss-made Glice commercial-grade autolubricating synthetic ice rink. This cutting-edge rink delivers a realistic glide and exceptional skating performance, making it perfect for dedicated athletes or those seeking a unique recreational experience within the comfort of their own home. Please note that this feature is not included in the home's sale price but can be negotiated upon request. Discover the epitome of sophisticated living in this extraordinary Guilford estate, where indoor elegance, outdoor allure, and unparalleled amenities (including a whole house generator) unite in perfect harmony. Located as well directly a cross the street from Guilford Land Trust property insuring that quiet enjoyment of your home is guaranteed. Floor Plans are attached.
Zillow last checked: 8 hours ago
Listing updated: August 15, 2023 at 07:13am
Listed by:
MJ Burt 203-623-4704,
Citi Atlas Real Estate Co LLC 203-671-3467
Bought with:
Meig Walz, RES.0765581
Coldwell Banker Realty
Source: Smart MLS,MLS#: 170560613
Facts & features
Interior
Bedrooms & bathrooms
- Bedrooms: 4
- Bathrooms: 4
- Full bathrooms: 3
- 1/2 bathrooms: 1
Primary bedroom
- Features: Composite Floor, Double-Sink, Dressing Room, Full Bath, Hardwood Floor, Walk-In Closet(s)
- Level: Upper
- Area: 288 Square Feet
- Dimensions: 16 x 18
Bedroom
- Features: Hardwood Floor, Walk-In Closet(s)
- Level: Upper
- Area: 221 Square Feet
- Dimensions: 13 x 17
Bedroom
- Features: Hardwood Floor, Walk-In Closet(s)
- Level: Upper
- Area: 169 Square Feet
- Dimensions: 13 x 13
Bathroom
- Features: Double-Sink, Tile Floor, Tub w/Shower
- Level: Upper
- Area: 84 Square Feet
- Dimensions: 12 x 7
Bathroom
- Features: Stall Shower, Tile Floor
- Level: Upper
- Area: 50 Square Feet
- Dimensions: 10 x 5
Bathroom
- Features: Half Bath
- Level: Main
- Area: 30 Square Feet
- Dimensions: 6 x 5
Dining room
- Features: High Ceilings, Hardwood Floor
- Level: Main
- Area: 196 Square Feet
- Dimensions: 14 x 14
Great room
- Features: Hardwood Floor
- Level: Upper
- Area: 360 Square Feet
- Dimensions: 18 x 20
Kitchen
- Features: High Ceilings, Built-in Features, Granite Counters, Hardwood Floor, Kitchen Island, Pantry
- Level: Main
- Area: 272 Square Feet
- Dimensions: 16 x 17
Living room
- Features: High Ceilings, Fireplace, Hardwood Floor, Sliders
- Level: Main
- Area: 270 Square Feet
- Dimensions: 15 x 18
Heating
- Forced Air, Zoned, Propane, Other
Cooling
- Central Air
Appliances
- Included: Gas Cooktop, Oven, Microwave, Refrigerator, Dishwasher, Water Heater
- Laundry: Upper Level, Mud Room
Features
- Wired for Data, Open Floorplan, Entrance Foyer, Smart Thermostat
- Doors: French Doors
- Windows: Thermopane Windows
- Basement: Full,Heated,Cooled,Concrete,Storage Space
- Attic: Pull Down Stairs,Storage
- Number of fireplaces: 1
- Fireplace features: Insert
Interior area
- Total structure area: 5,672
- Total interior livable area: 5,672 sqft
- Finished area above ground: 4,008
- Finished area below ground: 1,664
Property
Parking
- Total spaces: 3
- Parking features: Attached, Paved, Driveway, Garage Door Opener, Private, Asphalt
- Attached garage spaces: 3
- Has uncovered spaces: Yes
Features
- Patio & porch: Deck, Patio
- Exterior features: Fruit Trees, Garden, Rain Gutters, Lighting
- Fencing: Full,Privacy
Lot
- Size: 6.25 Acres
- Features: Wetlands, Few Trees, Sloped, Landscaped
Details
- Additional structures: Gazebo
- Parcel number: 2695439
- Zoning: R-8
Construction
Type & style
- Home type: SingleFamily
- Architectural style: Colonial
- Property subtype: Single Family Residence
Materials
- Vinyl Siding
- Foundation: Concrete Perimeter
- Roof: Asphalt
Condition
- New construction: No
- Year built: 2019
Utilities & green energy
- Sewer: Septic Tank
- Water: Well
- Utilities for property: Underground Utilities
Green energy
- Green verification: ENERGY STAR Certified Homes, Home Energy Score
- Energy efficient items: Ridge Vents, Windows
Community & neighborhood
Community
- Community features: Health Club, Library, Medical Facilities, Private Rec Facilities, Private School(s), Public Rec Facilities, Near Public Transport, Shopping/Mall
Location
- Region: Guilford
- Subdivision: Parkside Woods
Price history
| Date | Event | Price |
|---|---|---|
| 8/11/2023 | Sold | $1,185,000-1.2%$209/sqft |
Source: | ||
| 5/8/2023 | Pending sale | $1,199,000$211/sqft |
Source: | ||
| 5/8/2023 | Contingent | $1,199,000$211/sqft |
Source: | ||
| 4/20/2023 | Listed for sale | $1,199,000+59.3%$211/sqft |
Source: | ||
| 3/2/2020 | Sold | $752,500-4.1%$133/sqft |
Source: | ||
Public tax history
| Year | Property taxes | Tax assessment |
|---|---|---|
| 2025 | $18,254 +4% | $660,170 |
| 2024 | $17,547 +2.7% | $660,170 |
| 2023 | $17,085 -1.5% | $660,170 +24.2% |
Find assessor info on the county website
Neighborhood: 06437
Nearby schools
GreatSchools rating
- 8/10Calvin Leete SchoolGrades: K-4Distance: 2.6 mi
- 8/10E. C. Adams Middle SchoolGrades: 7-8Distance: 2.5 mi
- 9/10Guilford High SchoolGrades: 9-12Distance: 3.3 mi
Schools provided by the listing agent
- High: Guilford
Source: Smart MLS. This data may not be complete. We recommend contacting the local school district to confirm school assignments for this home.
Get pre-qualified for a loan
At Zillow Home Loans, we can pre-qualify you in as little as 5 minutes with no impact to your credit score.An equal housing lender. NMLS #10287.
Sell with ease on Zillow
Get a Zillow Showcase℠ listing at no additional cost and you could sell for —faster.
$1,331,300
2% more+$26,626
With Zillow Showcase(estimated)$1,357,926



