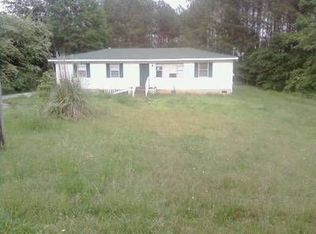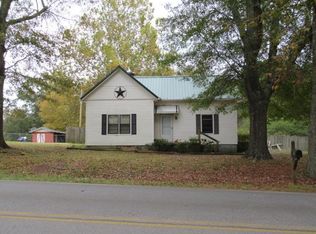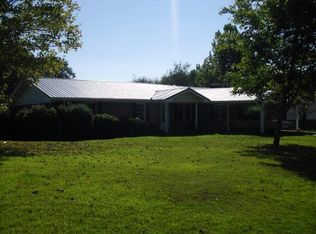Closed
$349,900
375 Pleasant Ridge Rd, Carrollton, GA 30117
3beds
1,444sqft
Single Family Residence
Built in 2003
3.83 Acres Lot
$353,000 Zestimate®
$242/sqft
$1,765 Estimated rent
Home value
$353,000
$314,000 - $395,000
$1,765/mo
Zestimate® history
Loading...
Owner options
Explore your selling options
What's special
Enjoy lots of privacy in this home on nearly 4 acres of lush landscape. The 3-bedroom, 2-bathroom beauty charms with its location and character. A newly remodeled kitchen boasting quartz countertops, a stylish backsplash, and state-of-the-art stainless-steel appliances seamlessly connects to an eat-in kitchen complements of the beautiful hardwood floors that grace the main living areas. Unwind in the large owner's suite that features a walk-in closet, double vanity, separate shower, and a luxurious soaking tub. Two additional bedrooms and a secondary bathroom provide ample space for family or guests. Cozy up by the woodburning fireplace on cooler evenings or host gatherings on the spacious back deck which overlooks the serene fenced-in yard. This home is part of the Central School District and is ideal for someone wanting to enjoy the benefits of country living while still being close to town. Don't miss the opportunity to make this delightful property yours.
Zillow last checked: 8 hours ago
Listing updated: June 18, 2025 at 01:42pm
Listed by:
Melanie Mitchell 770-403-5420,
Metro West Realty Group LLC
Bought with:
Amanda Craven, 374538
Magnolia Realty Co.
Source: GAMLS,MLS#: 10525280
Facts & features
Interior
Bedrooms & bathrooms
- Bedrooms: 3
- Bathrooms: 2
- Full bathrooms: 2
- Main level bathrooms: 2
- Main level bedrooms: 3
Kitchen
- Features: Breakfast Area, Country Kitchen, Pantry, Solid Surface Counters
Heating
- Central, Forced Air, Heat Pump
Cooling
- Central Air, Electric
Appliances
- Included: Disposal, Double Oven, Electric Water Heater, Microwave, Refrigerator
- Laundry: In Hall, Laundry Closet
Features
- Master On Main Level, Soaking Tub, Walk-In Closet(s)
- Flooring: Carpet, Hardwood, Other, Tile
- Basement: Crawl Space,None
- Attic: Expandable,Pull Down Stairs
- Number of fireplaces: 1
- Fireplace features: Living Room, Wood Burning Stove
- Common walls with other units/homes: No Common Walls
Interior area
- Total structure area: 1,444
- Total interior livable area: 1,444 sqft
- Finished area above ground: 1,444
- Finished area below ground: 0
Property
Parking
- Parking features: Attached, Garage, Garage Door Opener
- Has attached garage: Yes
Accessibility
- Accessibility features: Other
Features
- Levels: One
- Stories: 1
- Patio & porch: Deck, Porch
- Fencing: Fenced,Privacy
Lot
- Size: 3.83 Acres
- Features: Open Lot, Private
- Residential vegetation: Partially Wooded
Details
- Additional structures: Outbuilding
- Parcel number: 089 0870
Construction
Type & style
- Home type: SingleFamily
- Architectural style: Ranch,Traditional
- Property subtype: Single Family Residence
Materials
- Vinyl Siding
- Roof: Composition
Condition
- Resale
- New construction: No
- Year built: 2003
Utilities & green energy
- Sewer: Septic Tank
- Water: Public
- Utilities for property: Cable Available, Electricity Available, High Speed Internet
Community & neighborhood
Security
- Security features: Smoke Detector(s)
Community
- Community features: None
Location
- Region: Carrollton
- Subdivision: none
HOA & financial
HOA
- Has HOA: No
- Services included: None
Other
Other facts
- Listing agreement: Exclusive Right To Sell
- Listing terms: Cash,Conventional,FHA,VA Loan
Price history
| Date | Event | Price |
|---|---|---|
| 6/18/2025 | Sold | $349,900$242/sqft |
Source: | ||
| 5/20/2025 | Pending sale | $349,900$242/sqft |
Source: | ||
| 5/19/2025 | Listed for sale | $349,900$242/sqft |
Source: | ||
Public tax history
| Year | Property taxes | Tax assessment |
|---|---|---|
| 2024 | $2,827 +7.6% | $124,945 +12.6% |
| 2023 | $2,626 +21.3% | $110,957 +28.5% |
| 2022 | $2,166 +16.8% | $86,369 +19.4% |
Find assessor info on the county website
Neighborhood: 30117
Nearby schools
GreatSchools rating
- 4/10Sharp Creek Elementary SchoolGrades: PK-5Distance: 2.4 mi
- 4/10Mt. Zion Middle SchoolGrades: 6-8Distance: 5.9 mi
- 9/10Mt. Zion High SchoolGrades: 9-12Distance: 4.6 mi
Schools provided by the listing agent
- Elementary: Sharp Creek
- Middle: Central
- High: Central
Source: GAMLS. This data may not be complete. We recommend contacting the local school district to confirm school assignments for this home.
Get a cash offer in 3 minutes
Find out how much your home could sell for in as little as 3 minutes with a no-obligation cash offer.
Estimated market value$353,000
Get a cash offer in 3 minutes
Find out how much your home could sell for in as little as 3 minutes with a no-obligation cash offer.
Estimated market value
$353,000


