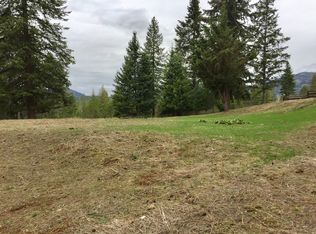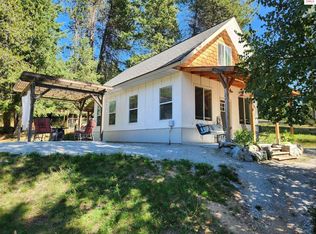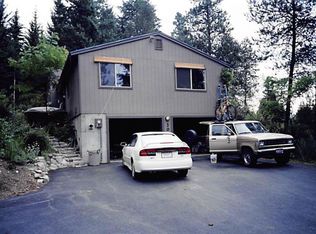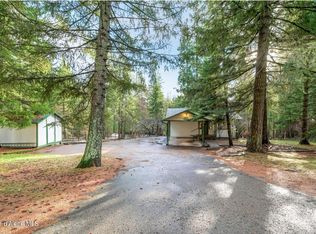Sold
Price Unknown
375 Pinecrest Loop, Sandpoint, ID 83864
3beds
2baths
2,016sqft
Single Family Residence
Built in 2022
1.02 Acres Lot
$696,700 Zestimate®
$--/sqft
$2,898 Estimated rent
Home value
$696,700
$613,000 - $787,000
$2,898/mo
Zestimate® history
Loading...
Owner options
Explore your selling options
What's special
Welcome to this beautiful South-Facing Home in the Pinecrest Neighborhood. Built in 2022 this immaculate property features 3 spacious bedrooms, 2 luxurious bathrooms, and a versatile office space. Vaulted ceilings framing a cozy stone fireplace with abundant natural light makes this home exude warmth and elegance. The chef-inspired kitchen boasts solid granite countertops with a huge island and farmhouse sink, stainless-steel appliances and an extra large natural gas range. The serene master suite includes a private ensuite bathroom with soaker tub and tiled shower. An expansive laundry room/mud room with side door access adds convenience to your daily routine. Outdoors enjoy your fully fenced garden with a charming barn and greenhouse, ideal for gardening enthusiasts or hobbyists. The inviting extra large covered composite deck creates a wonderful outdoor environment for relaxation and conversation. Less than a mile to the YMCA, or scenic Pine Street Woods for hiking and mountain biking trails, or Travers Park with the James E Russell Sports Center. Schweitzer Mountain ski resort is just 25 minutes away! Downtown Sandpoint shops, restaurants, and City Beach on Lake Pend Orielle just a 5 minutes drive. Whether you’re looking for relaxation or adventure, this home is the perfect blend of comfort and convenience. Don’t miss the opportunity to own this move-in-ready gem in a prime location—schedule your tour today!
Zillow last checked: 8 hours ago
Listing updated: April 08, 2025 at 01:20pm
Listed by:
Cindy Kramer 208-946-0380,
RIGHT CHOICE REALTY GROUP, LLC
Source: SELMLS,MLS#: 20250145
Facts & features
Interior
Bedrooms & bathrooms
- Bedrooms: 3
- Bathrooms: 2
- Main level bathrooms: 2
- Main level bedrooms: 3
Primary bedroom
- Description: Ensuite Bath, X-Large Walk Through Closet
- Level: Main
Bedroom 2
- Description: Extra Large
- Level: Main
Bedroom 3
- Description: Extra Large
- Level: Main
Bathroom 1
- Description: Soaker Tub, Tiled Shower
- Level: Main
Bathroom 2
- Level: Main
Dining room
- Description: Sliding Glass Door
- Level: Main
Kitchen
- Description: Granite, SS Appliances, X-Large Gas Range
- Level: Main
Living room
- Description: Vaulted Ceiling, Stone Fireplace w Wood Stove
- Level: Main
Office
- Level: Main
Heating
- Electric, Stove, Wall Furnace, Wood
Cooling
- Wall Unit(s), Air Conditioning
Appliances
- Included: Dishwasher, Range Hood, Microwave, Range/Oven, Refrigerator
- Laundry: Laundry Room, Main Level, Laundry & Mud Room W/ Outside Access
Features
- High Speed Internet, Ceiling Fan(s), Insulated, Pantry, Vaulted Ceiling(s)
- Flooring: Laminate
- Windows: Vinyl
- Has fireplace: Yes
- Fireplace features: Blower Fan, Stove, Wood Burning
Interior area
- Total structure area: 2,016
- Total interior livable area: 2,016 sqft
- Finished area above ground: 2,016
- Finished area below ground: 0
Property
Parking
- Parking features: Gravel, Off Street
- Has uncovered spaces: Yes
Features
- Levels: One
- Stories: 1
- Patio & porch: Covered, Covered Porch, Patio
- Exterior features: Fire Pit
- Fencing: Partial
Lot
- Size: 1.02 Acres
- Features: 1 Mile or less to City/Town, 1 Mile or Less to County Road, Southern Exposure
Details
- Additional structures: Barn(s), Greenhouse
- Parcel number: RP039420010020A
- Zoning description: Suburban
Construction
Type & style
- Home type: SingleFamily
- Architectural style: A-Frame,Craftsman
- Property subtype: Single Family Residence
Materials
- Frame, Steel Siding
- Foundation: Concrete Perimeter
- Roof: Composition
Condition
- Resale
- New construction: No
- Year built: 2022
Utilities & green energy
- Sewer: Septic Tank
- Water: Public
- Utilities for property: Electricity Connected, Natural Gas Connected, Phone Connected, Garbage Not Available, DSL
Community & neighborhood
Location
- Region: Sandpoint
Other
Other facts
- Road surface type: Paved
Price history
| Date | Event | Price |
|---|---|---|
| 4/8/2025 | Sold | -- |
Source: | ||
| 3/3/2025 | Pending sale | $689,000$342/sqft |
Source: | ||
| 2/24/2025 | Price change | $689,000-1.4%$342/sqft |
Source: | ||
| 1/20/2025 | Listed for sale | $699,000-3.6%$347/sqft |
Source: | ||
| 2/20/2024 | Sold | -- |
Source: | ||
Public tax history
| Year | Property taxes | Tax assessment |
|---|---|---|
| 2024 | $2,066 +129.9% | $636,722 +217.7% |
| 2023 | $899 +31.1% | $200,424 +43.9% |
| 2022 | $686 | $139,283 |
Find assessor info on the county website
Neighborhood: 83864
Nearby schools
GreatSchools rating
- 8/10Washington Elementary SchoolGrades: PK-6Distance: 1.8 mi
- 7/10Sandpoint Middle SchoolGrades: 7-8Distance: 1.3 mi
- 5/10Sandpoint High SchoolGrades: 7-12Distance: 1.3 mi
Schools provided by the listing agent
- Elementary: Washington
- Middle: Sandpoint
- High: Sandpoint
Source: SELMLS. This data may not be complete. We recommend contacting the local school district to confirm school assignments for this home.



