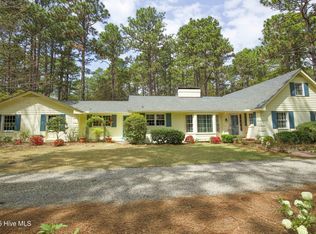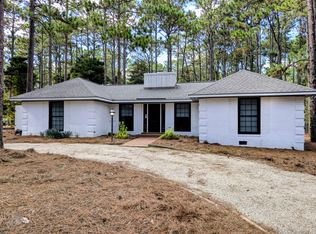Sold for $635,000
$635,000
375 Pee Dee Road, Southern Pines, NC 28387
2beds
2,582sqft
Single Family Residence
Built in 1954
1.85 Acres Lot
$654,200 Zestimate®
$246/sqft
$2,559 Estimated rent
Home value
$654,200
$582,000 - $739,000
$2,559/mo
Zestimate® history
Loading...
Owner options
Explore your selling options
What's special
A rare opportunity in the highly desirable Knollwood Heights neighborhood! Single level, well maintained brick ranch with that Mid Century Modern feel nestled on 1.85 acres. The current owners partially remodeled the home in 2011 to include new windows, deck, sun room expansion and kitchen. This stately home offers amazing living & dining spaces, large bedrooms with private baths and two fireplaces. Outside you will find a beautifully landscaped yard with stone walkways, a saltwater pool tucked behind a white picket fence, and there is even a shuffleboard court for entertainment! The location cannot be beat, with short drives to both downtown Southern Pines and the Village of Pinehurst. Just .3 miles from the driveway you will find the entrance to Elizabeth High Rounds Park, White Hall at Reservoir Park and Reservoir Park a 326 acre park open to the public. This park currently offers 2+ miles of trails with more in progress that connects to the Southern Pines Greenway system, an 18 hole Disc Golf course, and a 95 acre lake for fishing, kayaking and paddle boarding enjoyment. Other updates include new pool liner and salt cell and new heat pump in 2023. Currently installed Viking Wall Oven and GE Advantium Oven are not working. Seller is offering a $5,000 credit to buyer towards new ovens. Termite Warranty in place with Canady's through October 2025.
Zillow last checked: 8 hours ago
Listing updated: April 14, 2025 at 12:50pm
Listed by:
Audrey A Wiggins 910-315-3032,
Better Homes and GardensReal Estate Lifestyle Property Partners/SP
Bought with:
Joy Blake Donat, 240843
Pines Sotheby's International Realty
Source: Hive MLS,MLS#: 100472600 Originating MLS: Mid Carolina Regional MLS
Originating MLS: Mid Carolina Regional MLS
Facts & features
Interior
Bedrooms & bathrooms
- Bedrooms: 2
- Bathrooms: 3
- Full bathrooms: 2
- 1/2 bathrooms: 1
Bedroom 1
- Level: Main
- Dimensions: 21 x 17
Bedroom 2
- Level: Main
- Dimensions: 21 x 17
Den
- Description: or breakfast nook
- Level: Main
- Dimensions: 18 x 14
Dining room
- Level: Main
- Dimensions: 14 x 15
Kitchen
- Level: Main
- Dimensions: 17 x 15
Living room
- Level: Main
- Dimensions: 26 x 15
Sunroom
- Level: Main
- Dimensions: 23 x 9
Heating
- Fireplace(s), Forced Air, Heat Pump, Electric
Cooling
- Central Air
Appliances
- Included: Refrigerator, Range, Dishwasher
- Laundry: Laundry Closet
Features
- Master Downstairs, Walk-in Closet(s), Bookcases, Kitchen Island, Gas Log, Walk-In Closet(s)
- Flooring: Tile, Wood
- Basement: None
- Has fireplace: Yes
- Fireplace features: Gas Log
Interior area
- Total structure area: 2,582
- Total interior livable area: 2,582 sqft
Property
Parking
- Total spaces: 2
- Parking features: Garage Faces Front, Additional Parking, Gravel
Features
- Levels: One
- Stories: 1
- Patio & porch: Deck, Patio
- Exterior features: Gas Grill
- Pool features: In Ground
- Fencing: Other
Lot
- Size: 1.85 Acres
- Dimensions: 318 x 95 x 305 x 220 x 200
- Features: Corner Lot
Details
- Additional structures: Shed(s)
- Parcel number: 00039712
- Zoning: RS-3
- Special conditions: Standard
Construction
Type & style
- Home type: SingleFamily
- Property subtype: Single Family Residence
Materials
- Brick, Vinyl Siding
- Foundation: Crawl Space
- Roof: Architectural Shingle
Condition
- New construction: No
- Year built: 1954
Utilities & green energy
- Sewer: Public Sewer
- Water: Public
- Utilities for property: Natural Gas Available, Sewer Available, Water Available
Community & neighborhood
Location
- Region: Southern Pines
- Subdivision: Knollwood Heights
Other
Other facts
- Listing agreement: Exclusive Right To Sell
- Listing terms: Cash,Conventional,FHA,VA Loan
Price history
| Date | Event | Price |
|---|---|---|
| 4/14/2025 | Sold | $635,000-5.9%$246/sqft |
Source: | ||
| 2/28/2025 | Pending sale | $675,000$261/sqft |
Source: | ||
| 2/28/2025 | Contingent | $675,000$261/sqft |
Source: | ||
| 1/9/2025 | Price change | $675,000-2.9%$261/sqft |
Source: | ||
| 10/24/2024 | Listed for sale | $695,000$269/sqft |
Source: | ||
Public tax history
| Year | Property taxes | Tax assessment |
|---|---|---|
| 2024 | $3,583 -3% | $562,000 |
| 2023 | $3,695 +3.1% | $562,000 +19.1% |
| 2022 | $3,584 -2.6% | $471,940 +21.8% |
Find assessor info on the county website
Neighborhood: 28387
Nearby schools
GreatSchools rating
- 7/10McDeeds Creek ElementaryGrades: K-5Distance: 1.4 mi
- 6/10Crain's Creek Middle SchoolGrades: 6-8Distance: 8.1 mi
- 5/10Pinecrest High SchoolGrades: 9-12Distance: 2.3 mi
Schools provided by the listing agent
- Elementary: McDeeds Creek Elementary
- Middle: Crain's Creek Middle
- High: Pinecrest High
Source: Hive MLS. This data may not be complete. We recommend contacting the local school district to confirm school assignments for this home.
Get pre-qualified for a loan
At Zillow Home Loans, we can pre-qualify you in as little as 5 minutes with no impact to your credit score.An equal housing lender. NMLS #10287.
Sell for more on Zillow
Get a Zillow Showcase℠ listing at no additional cost and you could sell for .
$654,200
2% more+$13,084
With Zillow Showcase(estimated)$667,284

