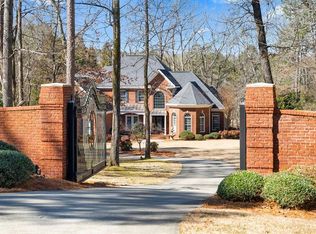Enter Executive Estate on 4.1 acres thru electronic iron gate. This 4-sided brick home has 5 bedrms or 4 bedrms w/bonus/rec. room. Dble french doors open to Dining Rm. Elegant Master Suite w/whirlpool tub, dble vanity & walk-in tiled shower. Vaulted Foyer Marble entry leads to Dining Rm & Great Rm w/Cathedral Ceiling. Keeping Rm w/Coffered Ceiling opens to Kitchen/Brkfast Rm overlooking Pool & Pool House w/half bath. Full unfinished basement. Potential In-Law Suite. Outdoor Living space w/Grecian Style Pool, entertaining area, swing bed & plenty of cookspace, all flanked with Japanese Cedars giving secluded privacy. Home also offered with a total of 25.27 acres GAMLS #8619914 See Video.
This property is off market, which means it's not currently listed for sale or rent on Zillow. This may be different from what's available on other websites or public sources.
