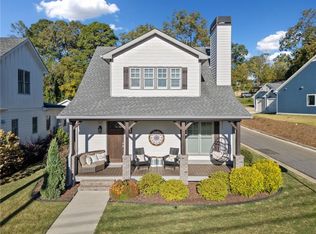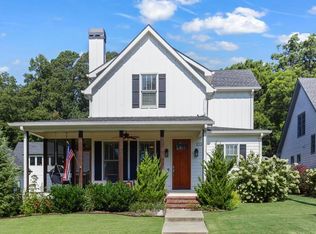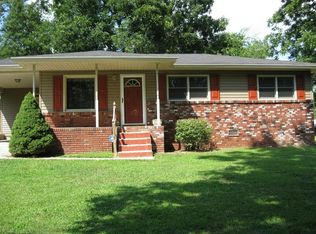Closed
$775,000
375 Old Canton Rd, Ball Ground, GA 30107
4beds
2,585sqft
Single Family Residence, Residential
Built in 2024
10,367.28 Square Feet Lot
$789,000 Zestimate®
$300/sqft
$2,026 Estimated rent
Home value
$789,000
$734,000 - $852,000
$2,026/mo
Zestimate® history
Loading...
Owner options
Explore your selling options
What's special
Welcome to this charming Craftsman RANCH within walking distance of the quaint shops and eateries of downtown Ball Ground and Ball Ground's Botanical Gardens! This home combines modern features with timeless design. Unwind on the wrap-around front porch or the veranda overlooking the backyard. Step inside to find a family room with soaring 10-foot ceilings and 8-foot doors, a separate dining room, and a private office—perfect for remote work or relaxation. The heart of this home is the kitchen, showcasing a large center island, high-end cabinetry, quartz countertops, stainless steel appliances (including a microwave drawer), and a stylish tile backsplash. Off the kitchen is the laundry room with a sink and space for extra storage or freezer plus exterior access. Engineered hardwoods flow throughout the main level, adding warmth and elegance. The primary bedroom features a custom-shelved walk-in closet, and the ensuite boasts dual vanities and a spacious shower. Classy tile work extends throughout the home. Upstairs, discover a versatile bonus and media room with a stubbed bathroom ready for buyer's selections. With modern energy-saving features like a tankless water heater and spray foam insulation in the attic, this home offers both comfort and efficiency. Outside, the detached 2-car garage featuring carriage style garage doors provides ample storage. Discover elegance in every corner of this classy home. With exquisite appointments and a welcoming atmosphere, it's your perfect retreat.
Zillow last checked: 8 hours ago
Listing updated: November 26, 2024 at 12:23pm
Listing Provided by:
Path Post Team,
Path & Post Real Estate 404-334-2402,
Lisa West,
Path & Post Real Estate
Bought with:
NON-MLS NMLS
Non FMLS Member
Source: FMLS GA,MLS#: 7463072
Facts & features
Interior
Bedrooms & bathrooms
- Bedrooms: 4
- Bathrooms: 2
- Full bathrooms: 2
- Main level bathrooms: 2
- Main level bedrooms: 3
Primary bedroom
- Features: Master on Main, Split Bedroom Plan
- Level: Master on Main, Split Bedroom Plan
Bedroom
- Features: Master on Main, Split Bedroom Plan
Primary bathroom
- Features: Double Vanity, Shower Only, Other
Dining room
- Features: Separate Dining Room
Kitchen
- Features: Breakfast Bar, Cabinets White, Kitchen Island, Pantry, Stone Counters, View to Family Room
Heating
- Central, Forced Air, Natural Gas, Zoned
Cooling
- Attic Fan, Ceiling Fan(s), Central Air, Zoned
Appliances
- Included: Dishwasher, Disposal, Gas Range, Gas Water Heater, Microwave, Range Hood, Tankless Water Heater
- Laundry: Laundry Room, Main Level, Mud Room, Sink
Features
- Crown Molding, Double Vanity, Entrance Foyer, High Ceilings 9 ft Main, High Ceilings 9 ft Upper, High Ceilings 10 ft Main, High Speed Internet, Recessed Lighting, Tray Ceiling(s), Walk-In Closet(s)
- Flooring: Hardwood, Luxury Vinyl, Tile
- Windows: Double Pane Windows, Insulated Windows
- Basement: None
- Number of fireplaces: 1
- Fireplace features: Factory Built, Family Room, Gas Starter
- Common walls with other units/homes: No Common Walls
Interior area
- Total structure area: 2,585
- Total interior livable area: 2,585 sqft
Property
Parking
- Total spaces: 2
- Parking features: Detached, Garage, Garage Door Opener, Garage Faces Side, Kitchen Level
- Garage spaces: 2
Accessibility
- Accessibility features: None
Features
- Levels: One and One Half
- Stories: 1
- Patio & porch: Covered, Front Porch, Patio, Wrap Around
- Exterior features: Rain Gutters, No Dock
- Pool features: None
- Spa features: None
- Fencing: None
- Has view: Yes
- View description: City
- Waterfront features: None
- Body of water: None
Lot
- Size: 10,367 sqft
- Dimensions: 148x232x148x232
- Features: Corner Lot, Front Yard, Landscaped, Level
Details
- Additional structures: None
- Parcel number: 94N02 052
- Other equipment: None
- Horse amenities: None
Construction
Type & style
- Home type: SingleFamily
- Architectural style: Craftsman,Ranch,Traditional
- Property subtype: Single Family Residence, Residential
Materials
- Cement Siding, Spray Foam Insulation
- Foundation: Slab
- Roof: Composition,Ridge Vents,Shingle
Condition
- New Construction
- New construction: Yes
- Year built: 2024
Utilities & green energy
- Electric: 110 Volts, 220 Volts in Laundry
- Sewer: Public Sewer
- Water: Public
- Utilities for property: Cable Available, Electricity Available, Natural Gas Available, Phone Available, Sewer Available, Water Available
Green energy
- Energy efficient items: Appliances, Insulation, Water Heater, Windows
- Energy generation: None
Community & neighborhood
Security
- Security features: Smoke Detector(s)
Community
- Community features: Near Schools, Near Shopping, Park, Sidewalks, Street Lights
Location
- Region: Ball Ground
- Subdivision: None - Downtown Ball Ground
Other
Other facts
- Road surface type: Asphalt, Paved
Price history
| Date | Event | Price |
|---|---|---|
| 11/22/2024 | Sold | $775,000-3.1%$300/sqft |
Source: | ||
| 10/3/2024 | Price change | $800,000+260.4%$309/sqft |
Source: | ||
| 10/9/2023 | Pending sale | $222,000$86/sqft |
Source: | ||
| 10/5/2023 | Listed for sale | $222,000$86/sqft |
Source: | ||
| 10/4/2023 | Pending sale | $222,000+122%$86/sqft |
Source: | ||
Public tax history
| Year | Property taxes | Tax assessment |
|---|---|---|
| 2025 | $624 -66.2% | $20,800 -65.9% |
| 2024 | $1,843 +13.4% | $61,000 +13.4% |
| 2023 | $1,626 +22.6% | $53,800 +35.4% |
Find assessor info on the county website
Neighborhood: 30107
Nearby schools
GreatSchools rating
- 6/10Ball Ground Elementary SchoolGrades: PK-5Distance: 0.5 mi
- 7/10Creekland Middle SchoolGrades: 6-8Distance: 7.5 mi
- 9/10Creekview High SchoolGrades: 9-12Distance: 7.5 mi
Schools provided by the listing agent
- Elementary: Ball Ground
- Middle: Creekland - Cherokee
- High: Creekview
Source: FMLS GA. This data may not be complete. We recommend contacting the local school district to confirm school assignments for this home.
Get a cash offer in 3 minutes
Find out how much your home could sell for in as little as 3 minutes with a no-obligation cash offer.
Estimated market value
$789,000
Get a cash offer in 3 minutes
Find out how much your home could sell for in as little as 3 minutes with a no-obligation cash offer.
Estimated market value
$789,000


