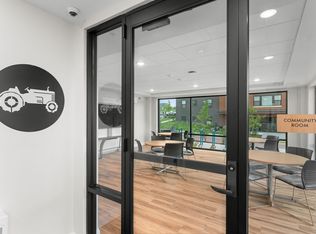New 3 bedrooms 2.5 bath ft townhome in the desirable Hillside at O'Brien Farm neighborhood! End unit with a sunny and open concept floor plan. Only minutes to downtown Burlington, UVM, schools, supermarkets, and easy access to I-189, and Route 7. Features include hardwood floors, quartz countertops, stainless steel appliances (incl. French door fridge), central A/C, 10' triple glass sliding doors out to the deck, full unfurnished basement with walkout, and 2 car garage. Washer and dryer included and located on 2nd floor. Large master bedroom with en-suite, walk-in closet. Perfect for a family or those who work from home and require additional office space. Asking $3500 plus utilities. Rent includes plowing, garbage, mowing, landscaping services for front of house and neighborhood walking paths/parks. Tennent responsible for gas, electric, and cable/internet (fiber optic available). Maximum 1 pet allowed and no more than two unrelated tenants. Available Feb or March 1st with preferred end date of April 1st 2024 (dates slightly flexible). Contact to apply or to schedule a viewing! Note: some photos were taken when the unit was BRAND NEW in July 2022
This property is off market, which means it's not currently listed for sale or rent on Zillow. This may be different from what's available on other websites or public sources.
