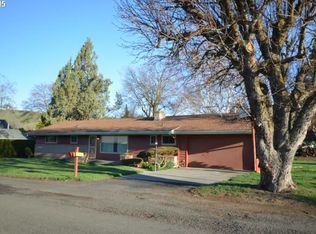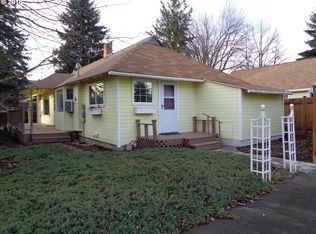Spacious 4 bedroom home nestled right in the cozy town of Dufur! This home offers large kitchen with appliances and nook. Open living room and dining room with hardwood floors. Bright and airy. 2 large bedrooms upstairs with hardwood floors. Downstairs features beautiful bathroom with a clawfoot tub! Large master bedroom w walk in closet. Plenty of storage. Large laundry/mud room. Oversized detached garage! Fenced yard and nice patio!
This property is off market, which means it's not currently listed for sale or rent on Zillow. This may be different from what's available on other websites or public sources.

