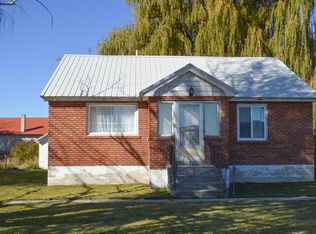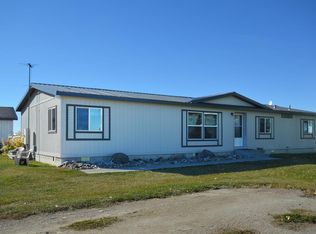OPEN CONCEPT, ONE LEVEL LIVING ON 10 ACRES - GREAT FEATURES INSIDE & OUT!! All brand new concrete patio and more! Sitting on 10 acres, this custom home offers a super open, warm and inviting main living area that's perfect for entertaining and family gatherings. This area is highlighted with a focal point natural gas fireplace, french doors and built-in alder hutch. Kitchen features include alder cabinetry, tile backsplash, breakfast bar, pantry closet, greenhouse window over the sink & stainless appliances including a gas oven/range and french door fridge. There's plenty of dining space with a more formal area featuring a bay window as well as the breakfast bar and everyday dining spot. A split bedroom floorplan creates a private master bedroom complete with nicely appointed full private bath. The other two bedrooms share a large jack-n-jill bath; both bedrooms have big organized double door closets. You'll appreciate the well designed laundry/mud room with its drop-down ironing board, sink, alder storage cabinets plus half bath. EXTRAS: central a/c, oversized & insulated garage with hot & cold water, storage/mechanical room, large lighted crawl space with power and water rights. *See private notes for additional details.*
This property is off market, which means it's not currently listed for sale or rent on Zillow. This may be different from what's available on other websites or public sources.

