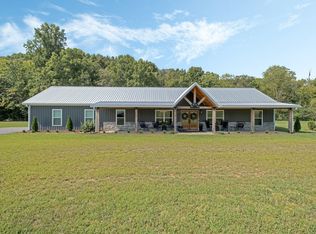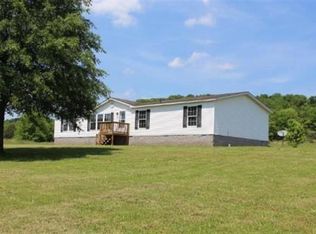Closed
$399,900
375 Mount Vernon Rd, Bethpage, TN 37022
3beds
1,788sqft
Single Family Residence, Residential
Built in 1900
1.01 Acres Lot
$-- Zestimate®
$224/sqft
$2,196 Estimated rent
Home value
Not available
Estimated sales range
Not available
$2,196/mo
Zestimate® history
Loading...
Owner options
Explore your selling options
What's special
Welcome to this beautifully renovated 1,788 sqft home nestled on a peaceful 1-acre lot. NEW ROOF 8/12/2025. Featuring 3 bedrooms and 2 baths, this home offers an open floor plan with recessed lighting and replacement windows that flood the space with natural light. The kitchen boasts stainless steel appliances, a double sink, and granite countertops—perfect for cooking and entertaining. The spacious primary bedroom includes a stunning ensuite with a skylight, tiled bath, and double vanity. Enjoy relaxing on the covered front porch in this move-in-ready gem!
Zillow last checked: 8 hours ago
Listing updated: December 22, 2025 at 10:10am
Listing Provided by:
Tony Robinson,E-PRO 615-330-9387,
One Stop Realty and Auction
Bought with:
Caitlin Girardin, 349442
Crye-Leike, Inc., REALTORS
Source: RealTracs MLS as distributed by MLS GRID,MLS#: 2974367
Facts & features
Interior
Bedrooms & bathrooms
- Bedrooms: 3
- Bathrooms: 2
- Full bathrooms: 2
- Main level bedrooms: 2
Bedroom 1
- Features: Full Bath
- Level: Full Bath
- Area: 405 Square Feet
- Dimensions: 27x15
Bedroom 2
- Area: 195 Square Feet
- Dimensions: 15x13
Bedroom 3
- Area: 195 Square Feet
- Dimensions: 15x13
Primary bathroom
- Features: Suite
- Level: Suite
Dining room
- Area: 150 Square Feet
- Dimensions: 15x10
Kitchen
- Area: 180 Square Feet
- Dimensions: 18x10
Living room
- Features: Great Room
- Level: Great Room
- Area: 375 Square Feet
- Dimensions: 25x15
Other
- Features: Utility Room
- Level: Utility Room
- Area: 100 Square Feet
- Dimensions: 10x10
Heating
- Central
Cooling
- Central Air
Appliances
- Included: Oven
Features
- Flooring: Carpet, Laminate, Tile
- Basement: None,Crawl Space
Interior area
- Total structure area: 1,788
- Total interior livable area: 1,788 sqft
- Finished area above ground: 1,788
Property
Features
- Levels: Two
- Stories: 2
- Patio & porch: Porch, Covered
Lot
- Size: 1.01 Acres
Details
- Parcel number: 068 15101 000
- Special conditions: Standard
Construction
Type & style
- Home type: SingleFamily
- Architectural style: Cottage
- Property subtype: Single Family Residence, Residential
Materials
- Vinyl Siding
- Roof: Shingle
Condition
- New construction: No
- Year built: 1900
Utilities & green energy
- Sewer: Septic Tank
- Water: Public
- Utilities for property: Water Available
Community & neighborhood
Location
- Region: Bethpage
- Subdivision: Mcwhirter Farm
Price history
| Date | Event | Price |
|---|---|---|
| 12/22/2025 | Sold | $399,900$224/sqft |
Source: | ||
| 11/22/2025 | Pending sale | $399,900$224/sqft |
Source: | ||
| 7/9/2025 | Price change | $399,900-2.4%$224/sqft |
Source: | ||
| 6/19/2025 | Price change | $409,900-1.2%$229/sqft |
Source: | ||
| 5/31/2025 | Listed for sale | $414,9000%$232/sqft |
Source: | ||
Public tax history
| Year | Property taxes | Tax assessment |
|---|---|---|
| 2023 | $1,313 -0.4% | $58,325 -75% |
| 2022 | $1,319 0% | $233,300 |
| 2021 | $1,319 | $233,300 |
Find assessor info on the county website
Neighborhood: 37022
Nearby schools
GreatSchools rating
- 9/10Bethpage Elementary SchoolGrades: K-5Distance: 1.5 mi
- 6/10Westmoreland Middle SchoolGrades: 6-8Distance: 6.2 mi
- 7/10Westmoreland High SchoolGrades: 9-12Distance: 6.4 mi
Schools provided by the listing agent
- Elementary: Bethpage Elementary
- Middle: Westmoreland Middle School
- High: Westmoreland High School
Source: RealTracs MLS as distributed by MLS GRID. This data may not be complete. We recommend contacting the local school district to confirm school assignments for this home.

Get pre-qualified for a loan
At Zillow Home Loans, we can pre-qualify you in as little as 5 minutes with no impact to your credit score.An equal housing lender. NMLS #10287.

