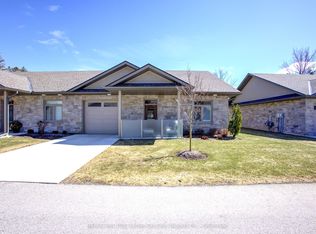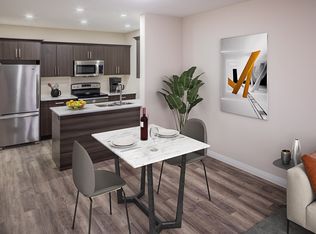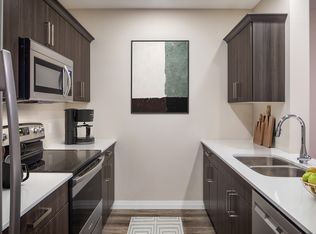One of the last Maple end units available. Beautiful finishes have been chosen for this Maple Model including designer white kitchen cabinets with premier leather finish granite countertops and Torly's "Appalachian" flooring. Quality built/maintenance free living on 20+ beautifully landscaped acres, featuring a 10 acre ape Sugar forest with walking trails, reminiscent of the life in the country, yet just steps to restaurants, shopping and Listowel's new sports complex. Our Maple townhome bungalow features an open concept great room with 9' ceilings, custom designed kitchen, four season sunroom, large master suite with walk-in closet and ensuite with barrier free shower, as well as a studio/office or a guest room. From the covered porch to the finished patio you will not find a step. The most advanced high efficiency heating, cooling and ventilating systems are included in each of our homes designed with seniors in mind with premium heated floors to be gentler on the joints. Stop by today - this home is available for Mid March 2021 occupancy.
This property is off market, which means it's not currently listed for sale or rent on Zillow. This may be different from what's available on other websites or public sources.


