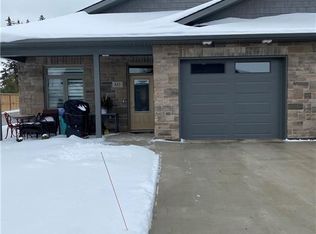Sold for $475,000 on 12/15/25
C$475,000
375 Mitchell Rd S #41, North Perth, ON N4W 0H4
2beds
1,333sqft
Row/Townhouse, Residential
Built in 2020
-- sqft lot
$-- Zestimate®
C$356/sqft
C$2,177 Estimated rent
Home value
Not available
Estimated sales range
Not available
$2,177/mo
Loading...
Owner options
Explore your selling options
What's special
Lovely life lease bungalow in Listowel, perfect for your retirement! With 1,333 sq ft of living space, this home has 2 bedrooms, 2 bathrooms and is move-in ready. Walk through the front foyer, past the 2 piece powder room into the open concept space. The white kitchen has ample counter space and large island, a great spot for your morning cup of coffee! The living room leads into an additional room, perfect for a home office or craft room. There are 2 bedrooms including a primary bedroom with 3 piece ensuite with a walk-in shower. The in-floor heating throughout the house is an added perk, no more cold toes! The backyard has a private patio with a gas BBQ. This home has a great location with easy access to downtown, Steve Kerr Memorial Recreation Complex and much more!
Zillow last checked: 8 hours ago
Listing updated: December 14, 2025 at 09:14pm
Listed by:
Suzanne Ethier, Broker,
KELLER WILLIAMS INNOVATION REALTY,
Ellen Bakker, Salesperson,
KELLER WILLIAMS INNOVATION REALTY
Source: ITSO,MLS®#: 40680923Originating MLS®#: Cornerstone Association of REALTORS®
Facts & features
Interior
Bedrooms & bathrooms
- Bedrooms: 2
- Bathrooms: 2
- Full bathrooms: 1
- 1/2 bathrooms: 1
- Main level bathrooms: 2
- Main level bedrooms: 2
Bedroom
- Level: Main
Other
- Level: Main
Bathroom
- Features: 2-Piece
- Level: Main
Other
- Features: 3-Piece
- Level: Main
Dining room
- Level: Main
Kitchen
- Level: Main
Laundry
- Level: Main
Living room
- Level: Main
Office
- Level: Main
Heating
- Natural Gas, Radiant Floor
Cooling
- Wall Unit(s)
Appliances
- Included: Water Softener, Dishwasher, Dryer, Refrigerator, Stove, Washer
- Laundry: In-Suite, Main Level
Features
- Air Exchanger, Auto Garage Door Remote(s)
- Windows: Window Coverings
- Basement: None
- Has fireplace: No
Interior area
- Total structure area: 1,333
- Total interior livable area: 1,333 sqft
- Finished area above ground: 1,333
Property
Parking
- Total spaces: 2
- Parking features: Attached Garage, Garage Door Opener, Concrete, Private Drive Single Wide
- Attached garage spaces: 1
- Uncovered spaces: 1
Features
- Frontage type: South
- Frontage length: 0.00
Lot
- Features: Urban, Cul-De-Sac, City Lot, Near Golf Course, Hospital, Library, Major Highway, Park, Quiet Area, Rec./Community Centre, School Bus Route, Shopping Nearby, Trails
Details
- Parcel number: 530280117
- Zoning: R5
Construction
Type & style
- Home type: Townhouse
- Architectural style: Bungalow
- Property subtype: Row/Townhouse, Residential
- Attached to another structure: Yes
Materials
- Brick, Stone
- Foundation: Slab
- Roof: Asphalt Shing
Condition
- 0-5 Years
- New construction: No
- Year built: 2020
Utilities & green energy
- Sewer: Sewer (Municipal)
- Water: Municipal
Community & neighborhood
Location
- Region: North Perth
HOA & financial
HOA
- Has HOA: Yes
- HOA fee: C$510 monthly
- Amenities included: BBQs Permitted, Parking
- Services included: Insurance, Building Maintenance, Parking, Trash, Property Management Fees, Roof, Snow Removal
Price history
| Date | Event | Price |
|---|---|---|
| 12/15/2025 | Sold | C$475,000C$356/sqft |
Source: ITSO #40680923 Report a problem | ||
Public tax history
Tax history is unavailable.
Neighborhood: N4W
Nearby schools
GreatSchools rating
No schools nearby
We couldn't find any schools near this home.
Schools provided by the listing agent
- Elementary: North Perth Westfield Elementary School
Source: ITSO. This data may not be complete. We recommend contacting the local school district to confirm school assignments for this home.
