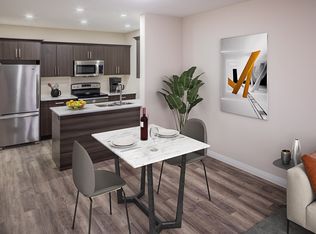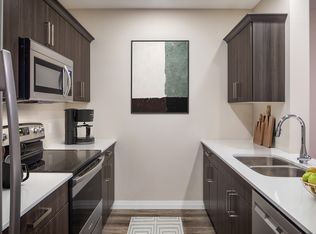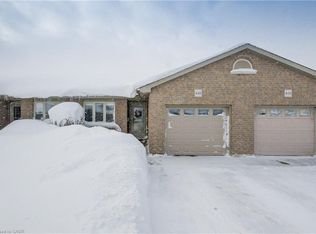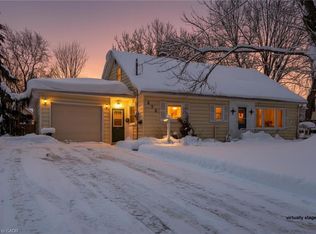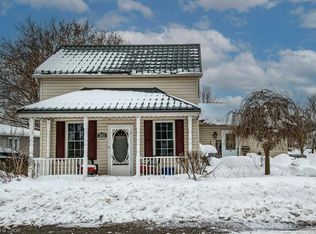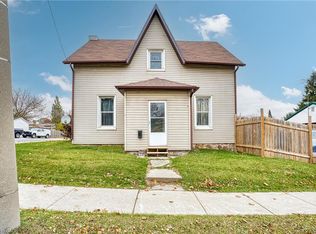375 Mitchell Rd S #33, North Perth, ON N4W 0H4
What's special
- 33 days |
- 13 |
- 0 |
Likely to sell faster than
Zillow last checked: 8 hours ago
Listing updated: December 05, 2025 at 09:53am
Benchmark Real Estate Services Canada Inc.
Facts & features
Interior
Bedrooms & bathrooms
- Bedrooms: 2
- Bathrooms: 2
Primary bedroom
- Level: Main
- Dimensions: 3.62 x 3.77
Bedroom
- Level: Main
- Dimensions: 3.85 x 3.47
Bathroom
- Level: Main
- Dimensions: 2.51 x 2.65
Bathroom
- Level: Main
- Dimensions: 1.77 x 1.78
Foyer
- Level: Main
- Dimensions: 2.29 x 2.87
Kitchen
- Level: Main
- Dimensions: 4.29 x 5.34
Living room
- Level: Main
- Dimensions: 6.93 x 5.17
Sunroom
- Level: Main
- Dimensions: 3.12 x 2.9
Heating
- Other, Gas
Cooling
- Wall Unit(s)
Appliances
- Laundry: In-Suite Laundry
Features
- Wheelchair Access
- Basement: None
- Has fireplace: No
Interior area
- Living area range: 1200-1399 null
Video & virtual tour
Property
Parking
- Total spaces: 2
- Parking features: Private
- Has garage: Yes
Features
- Patio & porch: Patio
- Exterior features: Privacy, Open Balcony
Lot
- Features: Cul de Sac/Dead End, Hospital, Wooded/Treed, Rec./Commun.Centre, Golf
- Topography: Flat
Details
- Parcel number: 530280117
Construction
Type & style
- Home type: Condo
- Architectural style: Bungalow
- Property subtype: Condominium
Materials
- Stone
- Foundation: Slab
- Roof: Fibreglass Shingle
Community & HOA
Community
- Senior community: Yes
HOA
- Services included: Common Elements Included
- HOA fee: C$338 monthly
- HOA name: .
Location
- Region: North Perth
Financial & listing details
- Annual tax amount: C$2,065
- Date on market: 12/5/2025
By pressing Contact Agent, you agree that the real estate professional identified above may call/text you about your search, which may involve use of automated means and pre-recorded/artificial voices. You don't need to consent as a condition of buying any property, goods, or services. Message/data rates may apply. You also agree to our Terms of Use. Zillow does not endorse any real estate professionals. We may share information about your recent and future site activity with your agent to help them understand what you're looking for in a home.
Price history
Price history
Price history is unavailable.
Public tax history
Public tax history
Tax history is unavailable.Climate risks
Neighborhood: N4W
Nearby schools
GreatSchools rating
No schools nearby
We couldn't find any schools near this home.
- Loading
