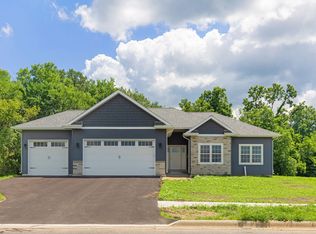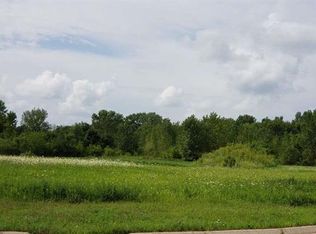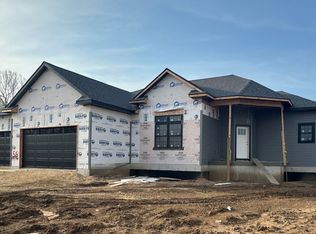Closed
$402,400
375 Mill Ridge Dr, Byron, IL 61010
3beds
1,950sqft
Single Family Residence
Built in 2025
0.4 Acres Lot
$416,100 Zestimate®
$206/sqft
$2,427 Estimated rent
Home value
$416,100
$341,000 - $508,000
$2,427/mo
Zestimate® history
Loading...
Owner options
Explore your selling options
What's special
New Construction under way! Lot 54 in Mill Creek Subdivision on .395 acres. This new home is a 1,950 sq ft ranch with open concept floor plan, 3 car attached garage, and full daylight basement. Custom made white cabinetry with Quartz countertop. Beautiful white paneled doors and craftsman trim. Modern hardware light fixtures. Kitchen appliance package and a fireplace. Wonderful master suite includes tile shower w/glass door, double vanity, and a 10 x 7 closet. Broker Owned.
Zillow last checked: 8 hours ago
Listing updated: May 30, 2025 at 06:17am
Listing courtesy of:
Tim Hayden 815-766-2769,
Hayden Real Estate, Inc.
Bought with:
Debbie Lemek
Century 21 Affiliated - Rockford
Source: MRED as distributed by MLS GRID,MLS#: 12287790
Facts & features
Interior
Bedrooms & bathrooms
- Bedrooms: 3
- Bathrooms: 2
- Full bathrooms: 2
Primary bedroom
- Features: Flooring (Carpet), Bathroom (Full)
- Level: Main
- Area: 210 Square Feet
- Dimensions: 14X15
Bedroom 2
- Features: Flooring (Carpet)
- Level: Main
- Area: 121 Square Feet
- Dimensions: 11X11
Bedroom 3
- Features: Flooring (Carpet)
- Level: Main
- Area: 132 Square Feet
- Dimensions: 11X12
Breakfast room
- Features: Flooring (Wood Laminate)
- Level: Main
- Area: 112 Square Feet
- Dimensions: 8X14
Dining room
- Features: Flooring (Wood Laminate)
- Level: Main
- Area: 169 Square Feet
- Dimensions: 13X13
Kitchen
- Features: Flooring (Wood Laminate)
- Level: Main
- Area: 238 Square Feet
- Dimensions: 14X17
Laundry
- Features: Flooring (Wood Laminate)
- Level: Main
- Area: 42 Square Feet
- Dimensions: 6X7
Living room
- Features: Flooring (Wood Laminate)
- Level: Main
- Area: 272 Square Feet
- Dimensions: 16X17
Office
- Features: Flooring (Wood Laminate)
- Level: Main
- Area: 143 Square Feet
- Dimensions: 11X13
Heating
- Natural Gas, Forced Air
Cooling
- Central Air
Appliances
- Included: Range, Microwave, Dishwasher, Refrigerator, Disposal
Features
- Cathedral Ceiling(s)
- Basement: Unfinished,Full
- Number of fireplaces: 1
- Fireplace features: Living Room
Interior area
- Total structure area: 0
- Total interior livable area: 1,950 sqft
Property
Parking
- Total spaces: 3
- Parking features: Garage Door Opener, On Site, Garage Owned, Attached, Garage
- Attached garage spaces: 3
- Has uncovered spaces: Yes
Accessibility
- Accessibility features: No Disability Access
Features
- Stories: 1
Lot
- Size: 0.40 Acres
- Dimensions: 86.43X188.08X133.33X24.7X129.05
Details
- Parcel number: 05311070010000
- Special conditions: None
Construction
Type & style
- Home type: SingleFamily
- Architectural style: Ranch
- Property subtype: Single Family Residence
Materials
- Vinyl Siding, Stone
- Roof: Asphalt
Condition
- New Construction
- New construction: Yes
- Year built: 2025
Utilities & green energy
- Sewer: Public Sewer
- Water: Public
Community & neighborhood
Location
- Region: Byron
HOA & financial
HOA
- Services included: None
Other
Other facts
- Listing terms: VA
- Ownership: Fee Simple
Price history
| Date | Event | Price |
|---|---|---|
| 5/29/2025 | Sold | $402,400-1.8%$206/sqft |
Source: | ||
| 4/4/2025 | Pending sale | $409,900$210/sqft |
Source: | ||
| 2/10/2025 | Listed for sale | $409,900$210/sqft |
Source: | ||
Public tax history
Tax history is unavailable.
Neighborhood: 61010
Nearby schools
GreatSchools rating
- 6/10Mary Morgan Elementary SchoolGrades: PK-5Distance: 0.4 mi
- 9/10Byron Middle SchoolGrades: 6-8Distance: 0.6 mi
- 9/10Byron High School 9-12Grades: 9-12Distance: 0.5 mi
Schools provided by the listing agent
- District: 226
Source: MRED as distributed by MLS GRID. This data may not be complete. We recommend contacting the local school district to confirm school assignments for this home.

Get pre-qualified for a loan
At Zillow Home Loans, we can pre-qualify you in as little as 5 minutes with no impact to your credit score.An equal housing lender. NMLS #10287.


