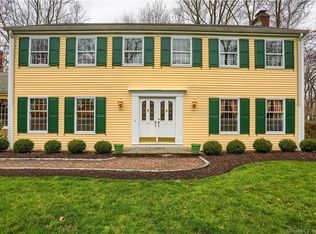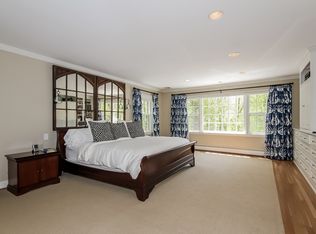Large beautifully maintained center hall colonial home on over 2 acres with circular drive and flexible floor plan. The wrap-around deck and large patio overlook the professionally landscaped grounds. All rooms are generous in size w/fireplaces in the LR, library and play room. French doors in the LR open to the deck as do two doors in library. Large eat-in KIT w/center island w/breakfast bar, a separate breakfast rm and sun room w/patio. Upstairs are 6 BRs and 4 baths. The master bedroom has full bath, a dressing room with walk up stairs to the attic. The lower level play room with fireplace has doors that open to the back yard. Plenty of storage. South-facing deck with pergola and full length deck along rear of house. 3 car garage.
This property is off market, which means it's not currently listed for sale or rent on Zillow. This may be different from what's available on other websites or public sources.

